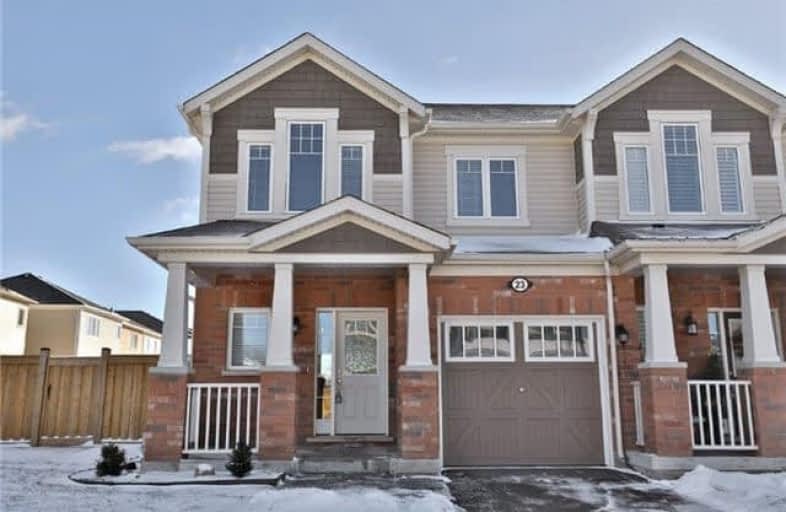Sold on Feb 01, 2018
Note: Property is not currently for sale or for rent.

-
Type: Att/Row/Twnhouse
-
Style: 2-Storey
-
Size: 1500 sqft
-
Lot Size: 43.11 x 82.65 Feet
-
Age: 0-5 years
-
Taxes: $4,861 per year
-
Days on Site: 14 Days
-
Added: Sep 07, 2019 (2 weeks on market)
-
Updated:
-
Last Checked: 2 months ago
-
MLS®#: X4023678
-
Listed By: Royal lepage state realty, brokerage
Beautifully Presented Freehold End Unit Town Home With Loads Of Light, Large Lot & Independent Drive. Spacious Foyer, Wonderful Decor, Open Concept Layout. Features Rich Laminate Flooring, Gas Fireplace, Spacious Kit W/Lg Breakfast Bar, Ss Appliances, Pantry & Sliding Doors To Yard. 3 Brs, 2.5 Baths, Easy Hwy Access & So Much More!
Extras
Inclusions: All Blinds, Ss Fridge, Stove, Dishwasher, Gas Fireplace, All Electrical Light Fixtures Exclusions: All Draperies & Rods, Any Wall Mounted Tvs & Brackets (Tenants)
Property Details
Facts for 23 Lupo Drive, Hamilton
Status
Days on Market: 14
Last Status: Sold
Sold Date: Feb 01, 2018
Closed Date: Jun 01, 2018
Expiry Date: Apr 30, 2018
Sold Price: $600,000
Unavailable Date: Feb 01, 2018
Input Date: Jan 18, 2018
Prior LSC: Listing with no contract changes
Property
Status: Sale
Property Type: Att/Row/Twnhouse
Style: 2-Storey
Size (sq ft): 1500
Age: 0-5
Area: Hamilton
Community: Waterdown
Availability Date: June 1st, 2018
Assessment Amount: $485,000
Assessment Year: 2016
Inside
Bedrooms: 3
Bathrooms: 3
Kitchens: 1
Rooms: 6
Den/Family Room: Yes
Air Conditioning: Central Air
Fireplace: Yes
Laundry Level: Lower
Washrooms: 3
Building
Basement: Full
Heat Type: Forced Air
Heat Source: Gas
Exterior: Brick
Exterior: Vinyl Siding
UFFI: No
Water Supply: Municipal
Physically Handicapped-Equipped: N
Special Designation: Unknown
Retirement: N
Parking
Driveway: Private
Garage Spaces: 1
Garage Type: Attached
Covered Parking Spaces: 2
Total Parking Spaces: 3
Fees
Tax Year: 2017
Tax Legal Description: Ptblk66, Pl 62M1205 Being Pts 16,17&18, 62R19913 *
Taxes: $4,861
Land
Cross Street: B/T Spring Creek Dr
Municipality District: Hamilton
Fronting On: South
Parcel Number: 175030909
Pool: None
Sewer: Sewers
Lot Depth: 82.65 Feet
Lot Frontage: 43.11 Feet
Acres: < .50
Zoning: Residential
Additional Media
- Virtual Tour: http://www.rstours.ca/27603a
Rooms
Room details for 23 Lupo Drive, Hamilton
| Type | Dimensions | Description |
|---|---|---|
| Foyer Main | - | |
| Dining Main | 3.35 x 3.04 | Laminate |
| Living Main | 3.45 x 4.22 | Laminate, Gas Fireplace |
| Kitchen Main | 3.04 x 4.42 | Eat-In Kitchen, Breakfast Bar, Stainless Steel Appl |
| Master 2nd | 3.66 x 4.27 | W/I Closet, Ensuite Bath |
| Br 2nd | 3.00 x 3.96 | |
| 2nd Br 2nd | 3.10 x 3.53 | |
| Laundry Bsmt | - | |
| Other Bsmt | - |
| XXXXXXXX | XXX XX, XXXX |
XXXX XXX XXXX |
$XXX,XXX |
| XXX XX, XXXX |
XXXXXX XXX XXXX |
$XXX,XXX |
| XXXXXXXX XXXX | XXX XX, XXXX | $600,000 XXX XXXX |
| XXXXXXXX XXXXXX | XXX XX, XXXX | $599,900 XXX XXXX |

Brant Hills Public School
Elementary: PublicSt. Thomas Catholic Elementary School
Elementary: CatholicMary Hopkins Public School
Elementary: PublicAllan A Greenleaf Elementary
Elementary: PublicGuardian Angels Catholic Elementary School
Elementary: CatholicGuy B Brown Elementary Public School
Elementary: PublicThomas Merton Catholic Secondary School
Secondary: CatholicLester B. Pearson High School
Secondary: PublicAldershot High School
Secondary: PublicM M Robinson High School
Secondary: PublicNotre Dame Roman Catholic Secondary School
Secondary: CatholicWaterdown District High School
Secondary: Public

