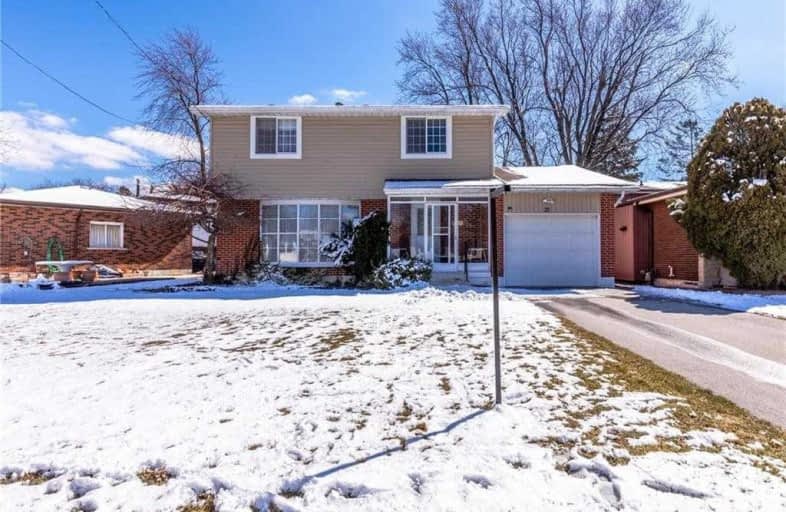
Glenwood Special Day School
Elementary: Public
1.11 km
Holbrook Junior Public School
Elementary: Public
1.03 km
Mountview Junior Public School
Elementary: Public
0.25 km
Canadian Martyrs Catholic Elementary School
Elementary: Catholic
1.60 km
Regina Mundi Catholic Elementary School
Elementary: Catholic
1.42 km
St. Teresa of Avila Catholic Elementary School
Elementary: Catholic
0.63 km
École secondaire Georges-P-Vanier
Secondary: Public
3.46 km
St. Mary Catholic Secondary School
Secondary: Catholic
1.20 km
Sir Allan MacNab Secondary School
Secondary: Public
1.29 km
Westdale Secondary School
Secondary: Public
2.58 km
Westmount Secondary School
Secondary: Public
2.88 km
St. Thomas More Catholic Secondary School
Secondary: Catholic
3.30 km


