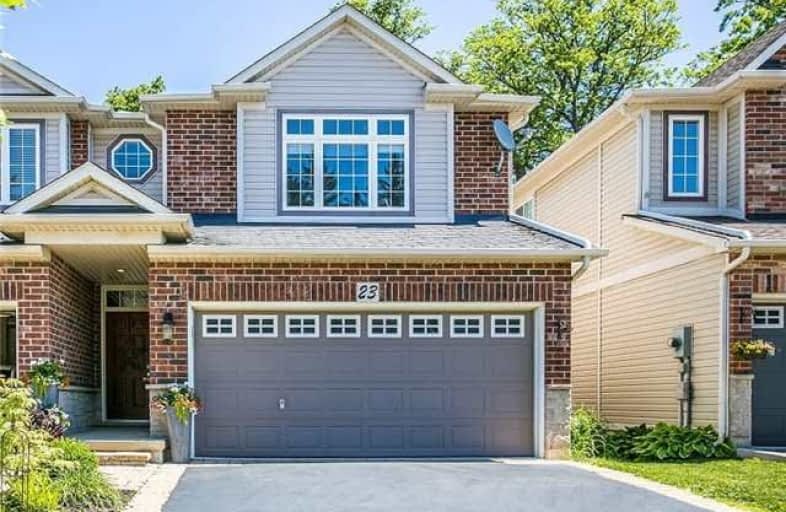
Aldershot Elementary School
Elementary: Public
3.95 km
St. Thomas Catholic Elementary School
Elementary: Catholic
0.59 km
Mary Hopkins Public School
Elementary: Public
1.22 km
Allan A Greenleaf Elementary
Elementary: Public
1.17 km
Guardian Angels Catholic Elementary School
Elementary: Catholic
2.23 km
Guy B Brown Elementary Public School
Elementary: Public
0.79 km
Turning Point School
Secondary: Public
8.47 km
École secondaire Georges-P-Vanier
Secondary: Public
6.81 km
Aldershot High School
Secondary: Public
4.57 km
Sir John A Macdonald Secondary School
Secondary: Public
7.65 km
Waterdown District High School
Secondary: Public
1.24 km
Westdale Secondary School
Secondary: Public
7.51 km



