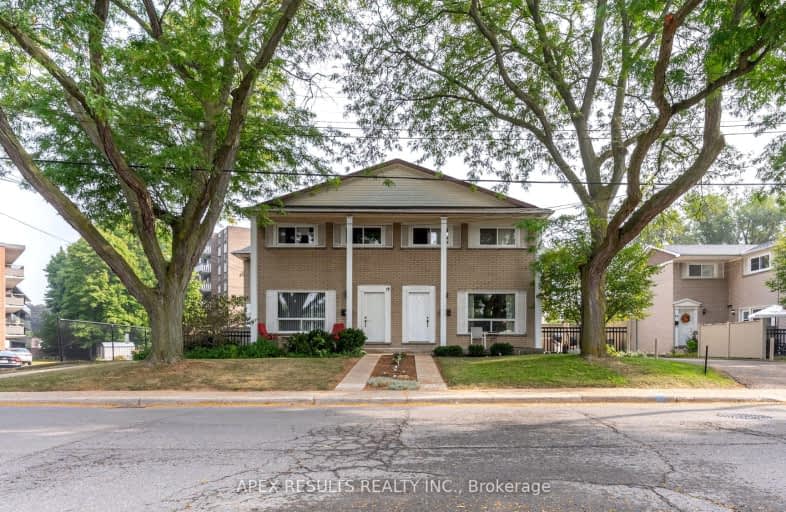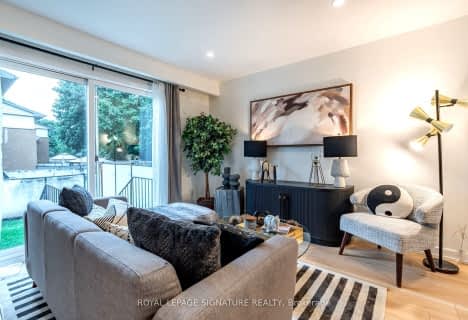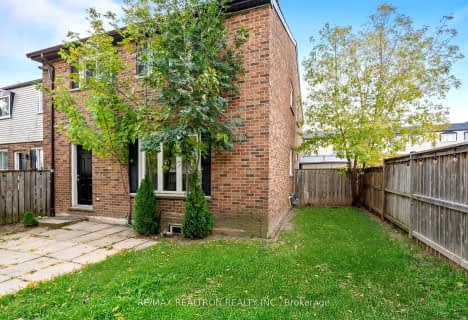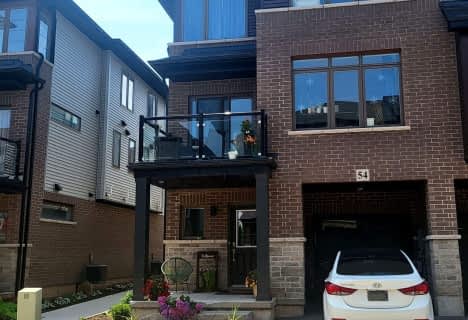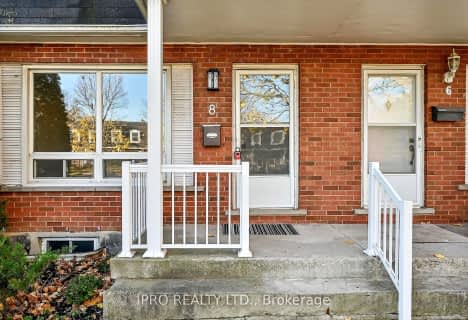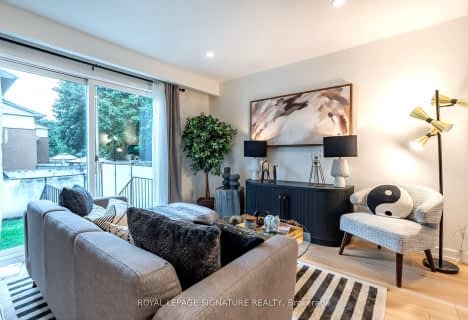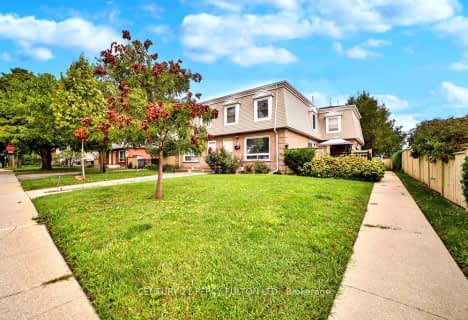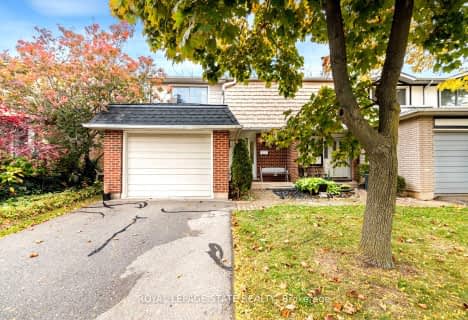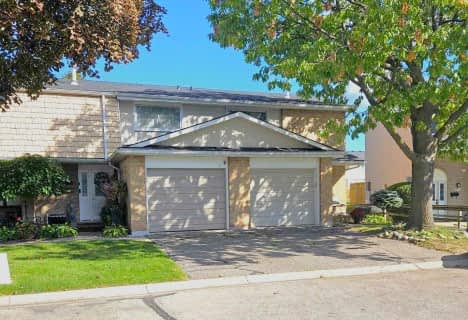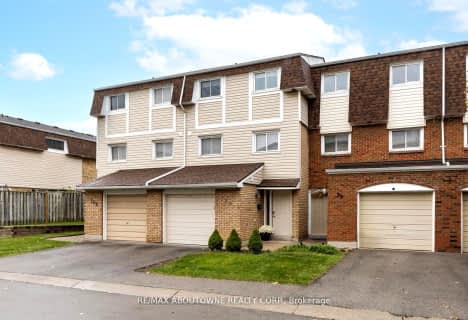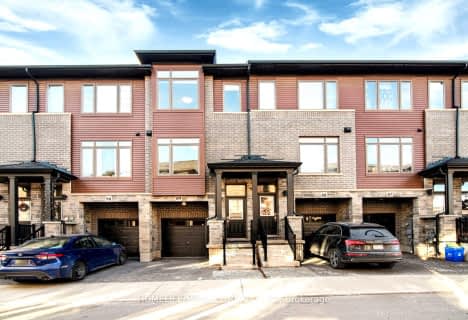Very Walkable
- Most errands can be accomplished on foot.
Good Transit
- Some errands can be accomplished by public transportation.
Bikeable
- Some errands can be accomplished on bike.

Sir Isaac Brock Junior Public School
Elementary: PublicGlen Echo Junior Public School
Elementary: PublicGlen Brae Middle School
Elementary: PublicSt. David Catholic Elementary School
Elementary: CatholicSir Wilfrid Laurier Public School
Elementary: PublicHillcrest Elementary Public School
Elementary: PublicDelta Secondary School
Secondary: PublicGlendale Secondary School
Secondary: PublicSir Winston Churchill Secondary School
Secondary: PublicSherwood Secondary School
Secondary: PublicSaltfleet High School
Secondary: PublicCardinal Newman Catholic Secondary School
Secondary: Catholic-
Andrew Warburton Memorial Park
Cope St, Hamilton ON 2.54km -
Heritage Green Sports Park
447 1st Rd W, Stoney Creek ON 3.25km -
Mountain Drive Park
Concession St (Upper Gage), Hamilton ON 5.19km
-
President's Choice Financial ATM
75 Centennial Pky N, Hamilton ON L8E 2P2 1.09km -
TD Canada Trust ATM
1900 King St E, Hamilton ON L8K 1W1 2.25km -
CIBC
1273 Barton St E (Kenilworth Ave. N.), Hamilton ON L8H 2V4 3.25km
- 3 bath
- 3 bed
- 1200 sqft
25-100 100 Saint. Andrews Court, Hamilton, Ontario • L8K 6H2 • Vincent
