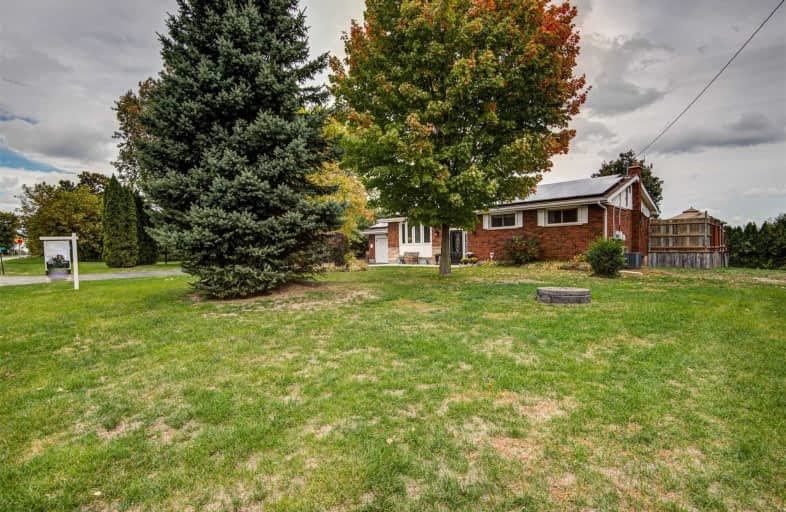Sold on Oct 26, 2020
Note: Property is not currently for sale or for rent.

-
Type: Detached
-
Style: Bungalow
-
Size: 1100 sqft
-
Lot Size: 200 x 132 Feet
-
Age: 51-99 years
-
Taxes: $4,043 per year
-
Days on Site: 26 Days
-
Added: Sep 30, 2020 (3 weeks on market)
-
Updated:
-
Last Checked: 2 months ago
-
MLS®#: X4934891
-
Listed By: Re/max escarpment realty inc., brokerage
Enjoy Country Living Only A Few Minutes From Hwy 5,403 And Local Amenities.This Detached Bungalow Resides On A Private 200Ft X 100Ft Lot. Renovated Bathrooms,Original Hardwood Floors In The Living/Dining Room,Main Floor Laundry,Most Windows Are New, Newer Roof With Solar Panels,New Sump Pump And Well Pumps,Updated Interior Doors,Carpeting In Bedrooms,Baseboards And Trim. Furnace & Ac Approx 10Yrs. Beautifully Landscaped Front Yard With Concrete Walkway.
Extras
All Appliances In 'As Is' Condition, Washer/Dryer, Elfs, Window Coverings, Garage Remote, Barn Shed, Bathroom Mirrors, Cvac & Attachments
Property Details
Facts for 230 Orkney Road, Hamilton
Status
Days on Market: 26
Last Status: Sold
Sold Date: Oct 26, 2020
Closed Date: Nov 30, 2020
Expiry Date: Nov 30, 2020
Sold Price: $700,000
Unavailable Date: Oct 26, 2020
Input Date: Sep 30, 2020
Property
Status: Sale
Property Type: Detached
Style: Bungalow
Size (sq ft): 1100
Age: 51-99
Area: Hamilton
Community: Rural Flamborough
Availability Date: Mid-Late Nov
Assessment Amount: $409,000
Assessment Year: 2016
Inside
Bedrooms: 3
Bathrooms: 2
Kitchens: 1
Rooms: 6
Den/Family Room: No
Air Conditioning: Central Air
Fireplace: Yes
Laundry Level: Main
Central Vacuum: Y
Washrooms: 2
Building
Basement: Full
Basement 2: Part Fin
Heat Type: Forced Air
Heat Source: Gas
Exterior: Brick
Water Supply Type: Bored Well
Water Supply: Well
Special Designation: Unknown
Parking
Driveway: Pvt Double
Garage Spaces: 1
Garage Type: Attached
Covered Parking Spaces: 8
Total Parking Spaces: 9
Fees
Tax Year: 2020
Tax Legal Description: Pt Lt 25, Con 1 Beverly , As In Cd429224 ; Flambor
Taxes: $4,043
Highlights
Feature: Golf
Feature: Grnbelt/Conserv
Land
Cross Street: Orkney/Hwy 5
Municipality District: Hamilton
Fronting On: East
Parcel Number: 175520044
Pool: None
Sewer: Septic
Lot Depth: 132 Feet
Lot Frontage: 200 Feet
Acres: .50-1.99
Additional Media
- Virtual Tour: https://unbranded.youriguide.com/230_orkney_rd_hamilton_on
Rooms
Room details for 230 Orkney Road, Hamilton
| Type | Dimensions | Description |
|---|---|---|
| Living Main | 4.61 x 4.23 | Hardwood Floor, Window, Wood Trim |
| Dining Main | 3.23 x 3.49 | Hardwood Floor, Window, Wood Trim |
| Kitchen Main | 5.46 x 3.37 | Ceramic Floor, Double Sink, Window |
| Master Main | 3.40 x 3.37 | Broadloom, Window, Closet |
| 2nd Br Main | 3.13 x 2.98 | Broadloom, Window, Closet |
| 3rd Br Main | 3.01 x 2.98 | Broadloom, Window, Closet |
| Bathroom Main | 215.00 x 3.37 | 5 Pc Bath, Window, Closet |
| Rec Lower | 6.58 x 7.25 | Broadloom, Fireplace, B/I Bar |
| Utility Lower | 6.77 x 7.44 | Window |
| Bathroom Lower | 1.86 x 2.81 | 3 Pc Bath |
| XXXXXXXX | XXX XX, XXXX |
XXXX XXX XXXX |
$XXX,XXX |
| XXX XX, XXXX |
XXXXXX XXX XXXX |
$XXX,XXX |
| XXXXXXXX XXXX | XXX XX, XXXX | $700,000 XXX XXXX |
| XXXXXXXX XXXXXX | XXX XX, XXXX | $699,900 XXX XXXX |

Queen's Rangers Public School
Elementary: PublicBeverly Central Public School
Elementary: PublicSpencer Valley Public School
Elementary: PublicAncaster Senior Public School
Elementary: PublicC H Bray School
Elementary: PublicSt. Ann (Ancaster) Catholic Elementary School
Elementary: CatholicDundas Valley Secondary School
Secondary: PublicSt. Mary Catholic Secondary School
Secondary: CatholicSir Allan MacNab Secondary School
Secondary: PublicBishop Tonnos Catholic Secondary School
Secondary: CatholicAncaster High School
Secondary: PublicSt. Thomas More Catholic Secondary School
Secondary: Catholic

