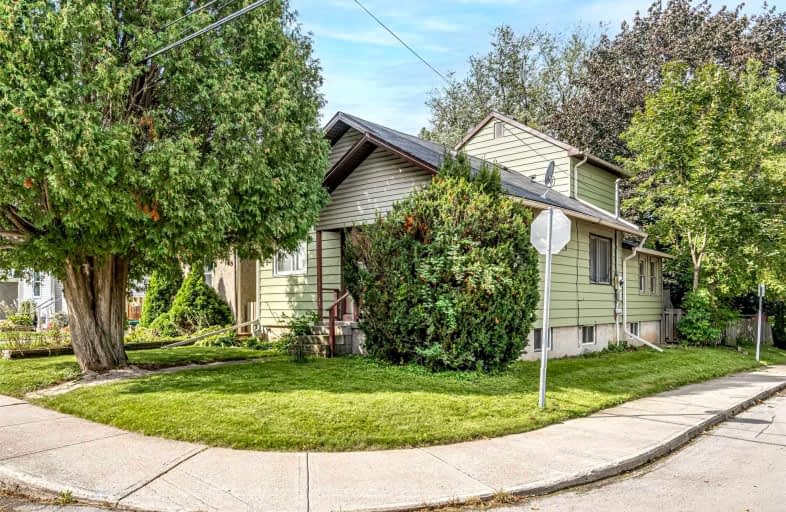Sold on Oct 08, 2021
Note: Property is not currently for sale or for rent.

-
Type: Detached
-
Style: 1 1/2 Storey
-
Size: 1500 sqft
-
Lot Size: 29.99 x 140 Feet
-
Age: 31-50 years
-
Taxes: $4,629 per year
-
Days on Site: 16 Days
-
Added: Sep 22, 2021 (2 weeks on market)
-
Updated:
-
Last Checked: 3 months ago
-
MLS®#: X5380024
-
Listed By: Re/max escarpment realty inc., brokerage
Investor Alert!!! Large, Solid, 7 Bedroom, 2 Bathroom, 2 Living Areas In A Great Location, Steps To Mcmaster. Best Value 7 Bedroom In Area. A Perfect Turn-Key Investment With Excellent High Secure Income Or Easily A Family Home. 7 Bright & Spacious Bedrooms & Living Areas. High Ceilings, Eat-In Kitchen & Full Large Finished Basement. On A Large Conor Lot With Huge Double Car Detached Garage. A Very High Demand Area And Never Vacant!! Rsa
Extras
Incl: All Electrical Light Fixtures, All Window Coverings, 2 Fridges, Stove, Washer, Dryer.
Property Details
Facts for 232 Bowman Street, Hamilton
Status
Days on Market: 16
Last Status: Sold
Sold Date: Oct 08, 2021
Closed Date: Nov 01, 2021
Expiry Date: Dec 22, 2021
Sold Price: $688,000
Unavailable Date: Oct 08, 2021
Input Date: Sep 22, 2021
Prior LSC: Listing with no contract changes
Property
Status: Sale
Property Type: Detached
Style: 1 1/2 Storey
Size (sq ft): 1500
Age: 31-50
Area: Hamilton
Community: Ainslie Wood
Availability Date: Immediate
Inside
Bedrooms: 7
Bathrooms: 2
Kitchens: 1
Rooms: 6
Den/Family Room: No
Air Conditioning: Central Air
Fireplace: No
Washrooms: 2
Building
Basement: Finished
Basement 2: Full
Heat Type: Forced Air
Heat Source: Gas
Exterior: Vinyl Siding
Energy Certificate: N
Green Verification Status: N
Water Supply: Municipal
Special Designation: Unknown
Parking
Driveway: Lane
Garage Spaces: 2
Garage Type: Detached
Covered Parking Spaces: 1
Total Parking Spaces: 3
Fees
Tax Year: 2021
Tax Legal Description: Pt Lt 251, Pl 420 , As In Vm214614 ; Hamilton
Taxes: $4,629
Highlights
Feature: Grnbelt/Cons
Feature: Park
Feature: Place Of Worship
Feature: Public Transit
Feature: School
Land
Cross Street: Whitney Ave
Municipality District: Hamilton
Fronting On: West
Pool: None
Sewer: Sewers
Lot Depth: 140 Feet
Lot Frontage: 29.99 Feet
Acres: < .50
Additional Media
- Virtual Tour: https://360.api360.ca/tours/zFKucO98r
Rooms
Room details for 232 Bowman Street, Hamilton
| Type | Dimensions | Description |
|---|---|---|
| Kitchen Main | 4.11 x 4.44 | |
| Living Main | 3.02 x 0.04 | |
| Prim Bdrm Main | 4.09 x 4.44 | |
| Br Main | 2.16 x 2.82 | |
| Br Main | 3.02 x 4.04 | |
| Br Main | 2.95 x 3.23 | |
| Bathroom Main | - | |
| Br Bsmt | 3.05 x 3.35 | |
| Br Bsmt | 3.76 x 4.04 | |
| Br Bsmt | 3.17 x 3.35 | |
| Bathroom Bsmt | - | |
| Rec Bsmt | - |
| XXXXXXXX | XXX XX, XXXX |
XXXX XXX XXXX |
$XXX,XXX |
| XXX XX, XXXX |
XXXXXX XXX XXXX |
$XXX,XXX | |
| XXXXXXXX | XXX XX, XXXX |
XXXXXXX XXX XXXX |
|
| XXX XX, XXXX |
XXXXXX XXX XXXX |
$XXX,XXX |
| XXXXXXXX XXXX | XXX XX, XXXX | $688,000 XXX XXXX |
| XXXXXXXX XXXXXX | XXX XX, XXXX | $699,900 XXX XXXX |
| XXXXXXXX XXXXXXX | XXX XX, XXXX | XXX XXXX |
| XXXXXXXX XXXXXX | XXX XX, XXXX | $768,900 XXX XXXX |

Glenwood Special Day School
Elementary: PublicHolbrook Junior Public School
Elementary: PublicMountview Junior Public School
Elementary: PublicCanadian Martyrs Catholic Elementary School
Elementary: CatholicSt. Teresa of Avila Catholic Elementary School
Elementary: CatholicDalewood Senior Public School
Elementary: PublicÉcole secondaire Georges-P-Vanier
Secondary: PublicSt. Mary Catholic Secondary School
Secondary: CatholicSir Allan MacNab Secondary School
Secondary: PublicWestdale Secondary School
Secondary: PublicWestmount Secondary School
Secondary: PublicSt. Thomas More Catholic Secondary School
Secondary: Catholic

