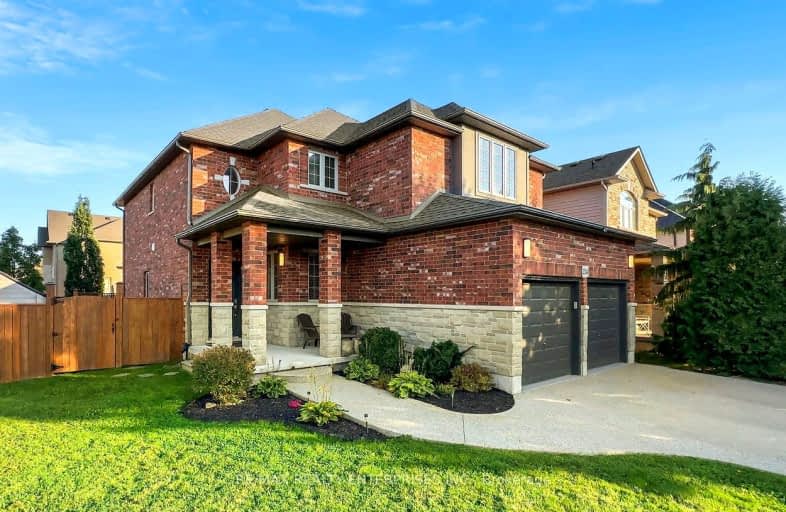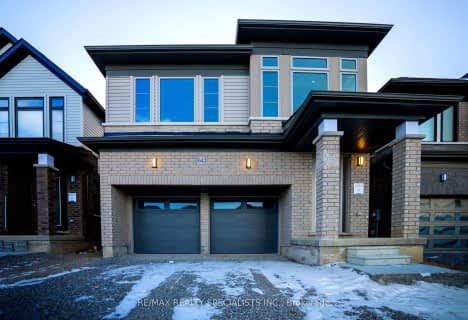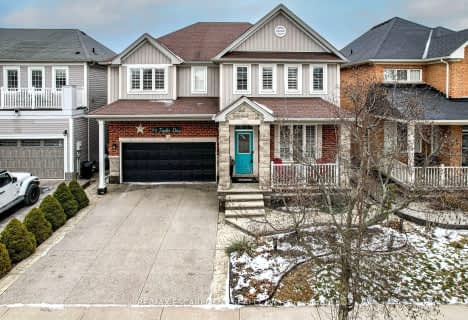Car-Dependent
- Most errands require a car.
43
/100
No Nearby Transit
- Almost all errands require a car.
0
/100
Somewhat Bikeable
- Most errands require a car.
38
/100

École élémentaire Michaëlle Jean Elementary School
Elementary: Public
0.95 km
Our Lady of the Assumption Catholic Elementary School
Elementary: Catholic
5.72 km
St. Mark Catholic Elementary School
Elementary: Catholic
5.84 km
Gatestone Elementary Public School
Elementary: Public
6.16 km
St. Matthew Catholic Elementary School
Elementary: Catholic
1.61 km
Bellmoore Public School
Elementary: Public
1.04 km
ÉSAC Mère-Teresa
Secondary: Catholic
9.96 km
Nora Henderson Secondary School
Secondary: Public
10.46 km
Glendale Secondary School
Secondary: Public
11.07 km
Saltfleet High School
Secondary: Public
6.53 km
St. Jean de Brebeuf Catholic Secondary School
Secondary: Catholic
9.88 km
Bishop Ryan Catholic Secondary School
Secondary: Catholic
6.29 km
-
Binbrook Conservation Area
ON 3.99km -
FH Sherman Recreation Park
Stoney Creek ON 8.31km -
Mohawk Sports Park
1100 Mohawk Rd E, Hamilton ON 9.31km
-
Scotiabank
2250 Rymal Rd E (at Upper Centennial Pkwy), Stoney Creek ON L0R 1P0 5.44km -
Meridian Credit Union ATM
2176 Rymal Rd E, Hamilton ON L0R 1P0 5.46km -
RBC Royal Bank
2166 Rymal Rd E (at Terryberry Rd.), Hannon ON L0R 1P0 5.51km














