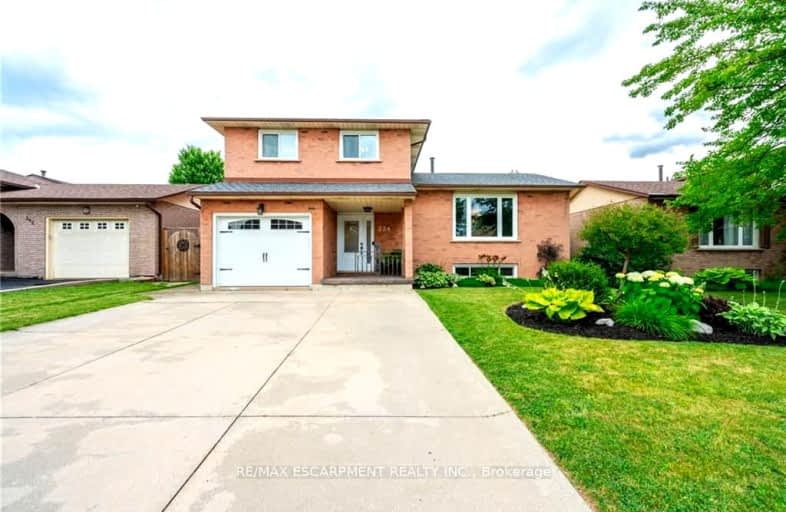Somewhat Walkable
- Some errands can be accomplished on foot.
60
/100
Some Transit
- Most errands require a car.
43
/100
Bikeable
- Some errands can be accomplished on bike.
52
/100

Holbrook Junior Public School
Elementary: Public
1.11 km
Regina Mundi Catholic Elementary School
Elementary: Catholic
0.64 km
St. Vincent de Paul Catholic Elementary School
Elementary: Catholic
1.00 km
Gordon Price School
Elementary: Public
0.78 km
Chedoke Middle School
Elementary: Public
1.34 km
R A Riddell Public School
Elementary: Public
0.62 km
St. Charles Catholic Adult Secondary School
Secondary: Catholic
3.32 km
St. Mary Catholic Secondary School
Secondary: Catholic
3.20 km
Sir Allan MacNab Secondary School
Secondary: Public
1.01 km
Westdale Secondary School
Secondary: Public
3.71 km
Westmount Secondary School
Secondary: Public
1.32 km
St. Thomas More Catholic Secondary School
Secondary: Catholic
1.65 km
-
Gilkson Park
Gemini Dr, Hamilton ON 0.72km -
Gourley Park
Hamilton ON 1.46km -
Cliffview Park
1.91km
-
CIBC
630 Mohawk Rd W, Hamilton ON L9C 1X6 0.72km -
BMO Bank of Montreal
375 Upper Paradise Rd, Hamilton ON L9C 5C9 0.8km -
TD Canada Trust Branch and ATM
781 Mohawk Rd W, Hamilton ON L9C 7B7 1.03km














