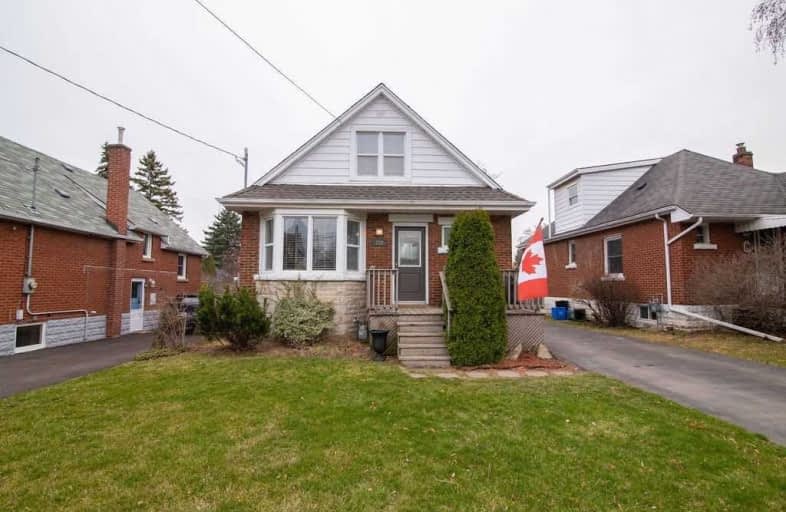
Parkdale School
Elementary: Public
1.29 km
Rosedale Elementary School
Elementary: Public
1.01 km
Viscount Montgomery Public School
Elementary: Public
0.31 km
Elizabeth Bagshaw School
Elementary: Public
1.42 km
St. Eugene Catholic Elementary School
Elementary: Catholic
0.62 km
W H Ballard Public School
Elementary: Public
1.07 km
Vincent Massey/James Street
Secondary: Public
3.44 km
ÉSAC Mère-Teresa
Secondary: Catholic
2.98 km
Delta Secondary School
Secondary: Public
1.45 km
Glendale Secondary School
Secondary: Public
1.84 km
Sir Winston Churchill Secondary School
Secondary: Public
0.80 km
Sherwood Secondary School
Secondary: Public
1.85 km














