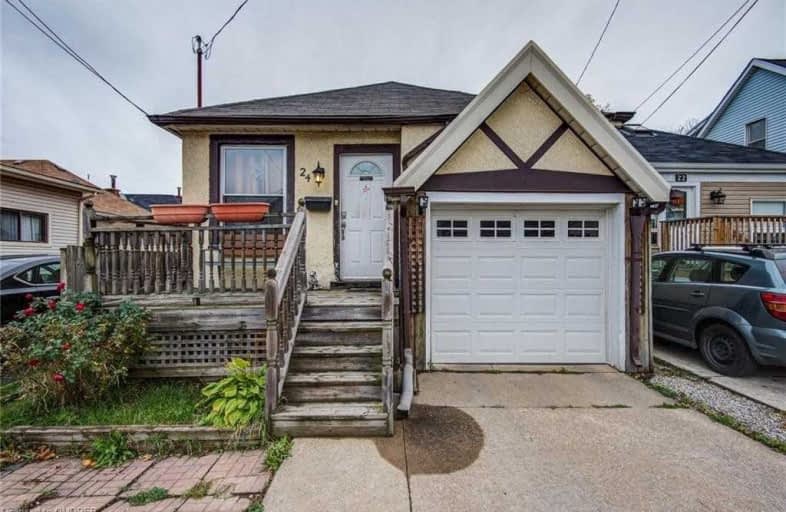
St. John the Baptist Catholic Elementary School
Elementary: Catholic
1.31 km
A M Cunningham Junior Public School
Elementary: Public
1.13 km
Holy Name of Jesus Catholic Elementary School
Elementary: Catholic
1.15 km
Memorial (City) School
Elementary: Public
1.00 km
W H Ballard Public School
Elementary: Public
0.78 km
Queen Mary Public School
Elementary: Public
0.41 km
Vincent Massey/James Street
Secondary: Public
3.69 km
ÉSAC Mère-Teresa
Secondary: Catholic
4.05 km
Delta Secondary School
Secondary: Public
0.84 km
Glendale Secondary School
Secondary: Public
3.35 km
Sir Winston Churchill Secondary School
Secondary: Public
1.52 km
Sherwood Secondary School
Secondary: Public
2.47 km



