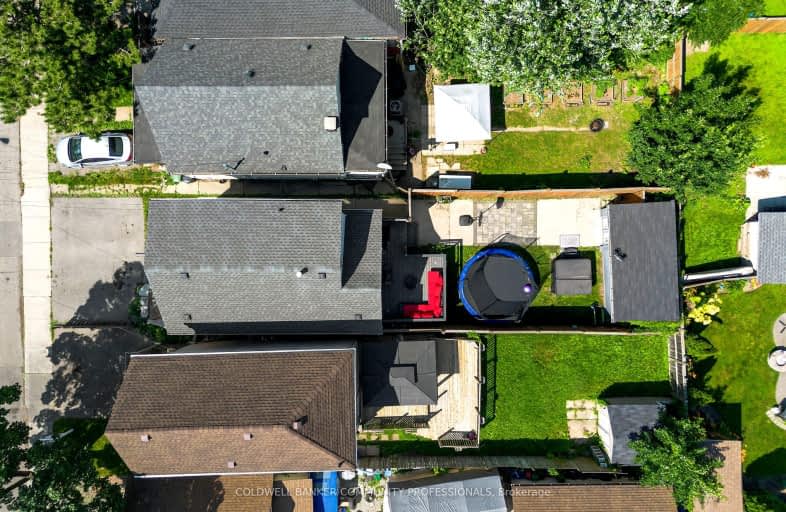Car-Dependent
- Most errands require a car.
37
/100
Good Transit
- Some errands can be accomplished by public transportation.
50
/100
Bikeable
- Some errands can be accomplished on bike.
54
/100

St. John the Baptist Catholic Elementary School
Elementary: Catholic
1.99 km
A M Cunningham Junior Public School
Elementary: Public
1.91 km
Holy Name of Jesus Catholic Elementary School
Elementary: Catholic
1.17 km
Memorial (City) School
Elementary: Public
1.54 km
W H Ballard Public School
Elementary: Public
1.57 km
Queen Mary Public School
Elementary: Public
1.02 km
Vincent Massey/James Street
Secondary: Public
4.26 km
ÉSAC Mère-Teresa
Secondary: Catholic
4.83 km
Delta Secondary School
Secondary: Public
1.61 km
Glendale Secondary School
Secondary: Public
4.05 km
Sir Winston Churchill Secondary School
Secondary: Public
2.24 km
Sherwood Secondary School
Secondary: Public
3.22 km














