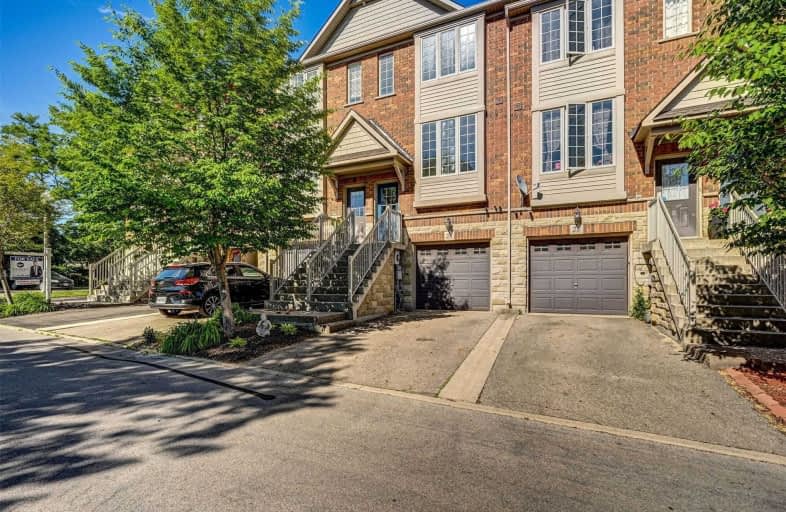Sold on Jun 23, 2021
Note: Property is not currently for sale or for rent.

-
Type: Att/Row/Twnhouse
-
Style: 3-Storey
-
Size: 1100 sqft
-
Lot Size: 15 x 83.3 Feet
-
Age: 6-15 years
-
Taxes: $3,344 per year
-
Days on Site: 7 Days
-
Added: Jun 16, 2021 (1 week on market)
-
Updated:
-
Last Checked: 3 months ago
-
MLS®#: X5275607
-
Listed By: Royal lepage signature realty, brokerage
Freehold Th In A Family Friendly Community Near Shaver Estates Park. Main Floor Offers 9' Ceilings, Spacious Open Concept With A Balcony. Engineered Hardwood; Berber Carpet On Stairs, Corner Gas Fireplace. New Light Fixtures, Freshly Painted. Stainless Steel Appliances, Granite Countertops, Double Kitchen Sinks. Upper Floor Features Two Spacious Bright Bedrooms, 5Pc Bath And Laundry. Ground Floor Office With Walkout To The Backyard; Mthly Potl Fee-$89.
Extras
Ground Floor Space Can Be Bedroom/Play Area. Conveniently Located Close To A Major Shopping Ctr, Hwy Access And Transit. 10 Min Drive To Ancaster Village And Walking Trails. Rentals: Hot Water Tank & Water Softener. Excl: All Curtains.
Property Details
Facts for 24 Chapman Lane, Hamilton
Status
Days on Market: 7
Last Status: Sold
Sold Date: Jun 23, 2021
Closed Date: Jul 21, 2021
Expiry Date: Oct 31, 2021
Sold Price: $675,000
Unavailable Date: Jun 23, 2021
Input Date: Jun 16, 2021
Property
Status: Sale
Property Type: Att/Row/Twnhouse
Style: 3-Storey
Size (sq ft): 1100
Age: 6-15
Area: Hamilton
Community: Ancaster
Availability Date: Flexible
Inside
Bedrooms: 2
Bathrooms: 2
Kitchens: 1
Rooms: 5
Den/Family Room: No
Air Conditioning: Central Air
Fireplace: Yes
Laundry Level: Upper
Central Vacuum: N
Washrooms: 2
Building
Basement: None
Heat Type: Forced Air
Heat Source: Gas
Exterior: Brick
Exterior: Vinyl Siding
Elevator: N
UFFI: No
Water Supply: Municipal
Special Designation: Unknown
Retirement: N
Parking
Driveway: Private
Garage Spaces: 1
Garage Type: Attached
Covered Parking Spaces: 1
Total Parking Spaces: 2
Fees
Tax Year: 2020
Tax Legal Description: Plan 62M1059 Pt Blk 4 Rp 62R17614 Parts 22 104&105
Taxes: $3,344
Additional Mo Fees: 88.67
Highlights
Feature: Park
Feature: Public Transit
Feature: School
Land
Cross Street: Wilson & Shaver
Municipality District: Hamilton
Fronting On: West
Parcel of Tied Land: Y
Pool: None
Sewer: Sewers
Lot Depth: 83.3 Feet
Lot Frontage: 15 Feet
Acres: < .50
Zoning: Residential
Waterfront: None
Additional Media
- Virtual Tour: http://tours.vision360tours.ca/24-chapman-lane-hamilton/nb/
Rooms
Room details for 24 Chapman Lane, Hamilton
| Type | Dimensions | Description |
|---|---|---|
| Living Main | 4.30 x 5.72 | O/Looks Backyard, Hardwood Floor, Gas Fireplace |
| Dining Main | 4.30 x 5.72 | Combined W/Living, Hardwood Floor, Open Concept |
| Kitchen Main | 3.18 x 4.50 | Granite Counter, Eat-In Kitchen, Double Sink |
| Master 2nd | 3.38 x 4.30 | Hardwood Floor, Closet, O/Looks Backyard |
| 2nd Br 2nd | 3.38 x 4.30 | Closet, Hardwood Floor, Window |
| Bathroom 2nd | - | 5 Pc Bath, Double Sink, Soaker |
| Bathroom Ground | - | 2 Pc Bath |
| Office Ground | 2.50 x 4.20 | W/O To Yard, Hardwood Floor, 2 Pc Bath |
| XXXXXXXX | XXX XX, XXXX |
XXXX XXX XXXX |
$XXX,XXX |
| XXX XX, XXXX |
XXXXXX XXX XXXX |
$XXX,XXX |
| XXXXXXXX XXXX | XXX XX, XXXX | $675,000 XXX XXXX |
| XXXXXXXX XXXXXX | XXX XX, XXXX | $599,950 XXX XXXX |

Rousseau Public School
Elementary: PublicAncaster Senior Public School
Elementary: PublicC H Bray School
Elementary: PublicSt. Ann (Ancaster) Catholic Elementary School
Elementary: CatholicSt. Joachim Catholic Elementary School
Elementary: CatholicFessenden School
Elementary: PublicDundas Valley Secondary School
Secondary: PublicSt. Mary Catholic Secondary School
Secondary: CatholicSir Allan MacNab Secondary School
Secondary: PublicBishop Tonnos Catholic Secondary School
Secondary: CatholicAncaster High School
Secondary: PublicSt. Thomas More Catholic Secondary School
Secondary: Catholic

