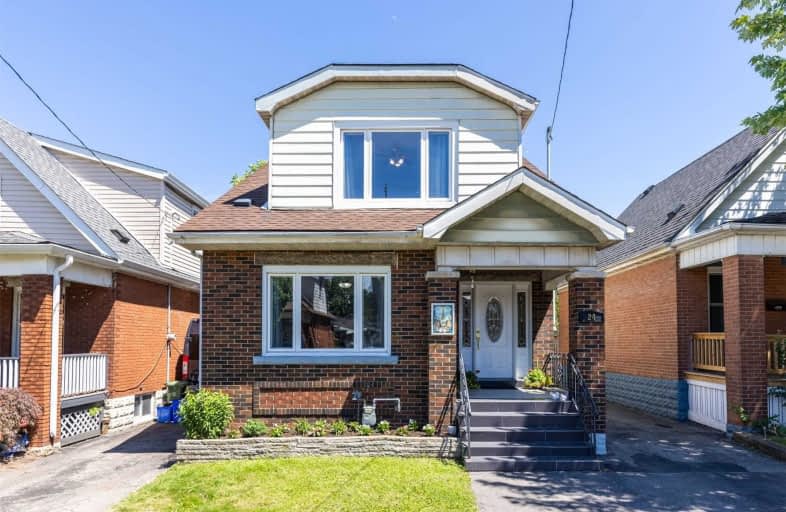
3D Walkthrough

Parkdale School
Elementary: Public
1.16 km
Viscount Montgomery Public School
Elementary: Public
1.08 km
A M Cunningham Junior Public School
Elementary: Public
0.83 km
St. Eugene Catholic Elementary School
Elementary: Catholic
1.15 km
W H Ballard Public School
Elementary: Public
0.20 km
Queen Mary Public School
Elementary: Public
0.97 km
Vincent Massey/James Street
Secondary: Public
3.47 km
ÉSAC Mère-Teresa
Secondary: Catholic
3.49 km
Delta Secondary School
Secondary: Public
0.74 km
Glendale Secondary School
Secondary: Public
2.59 km
Sir Winston Churchill Secondary School
Secondary: Public
0.84 km
Sherwood Secondary School
Secondary: Public
2.02 km













