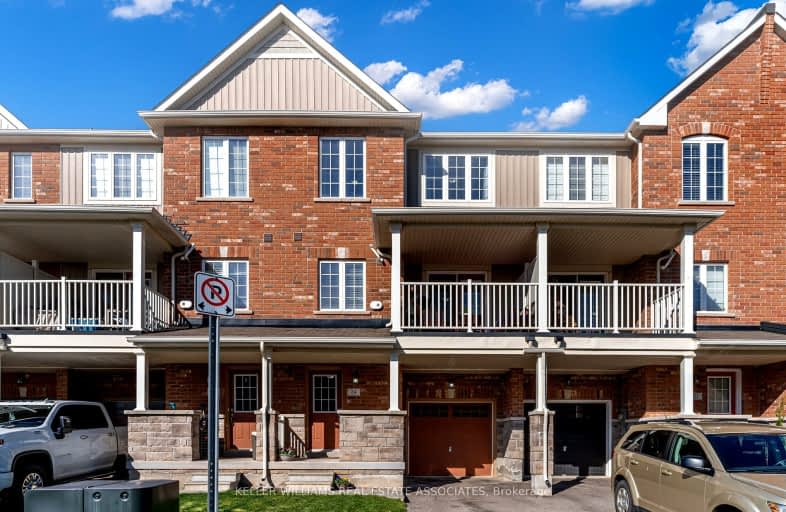Car-Dependent
- Most errands require a car.
35
/100
Minimal Transit
- Almost all errands require a car.
24
/100
Bikeable
- Some errands can be accomplished on bike.
52
/100

Flamborough Centre School
Elementary: Public
2.88 km
St. Thomas Catholic Elementary School
Elementary: Catholic
1.53 km
Mary Hopkins Public School
Elementary: Public
0.85 km
Allan A Greenleaf Elementary
Elementary: Public
0.63 km
Guardian Angels Catholic Elementary School
Elementary: Catholic
0.68 km
Guy B Brown Elementary Public School
Elementary: Public
1.22 km
École secondaire Georges-P-Vanier
Secondary: Public
8.26 km
Aldershot High School
Secondary: Public
6.02 km
Notre Dame Roman Catholic Secondary School
Secondary: Catholic
7.59 km
Sir John A Macdonald Secondary School
Secondary: Public
9.19 km
Waterdown District High School
Secondary: Public
0.65 km
Westdale Secondary School
Secondary: Public
8.92 km
-
Kerncliff Park
2198 Kerns Rd, Burlington ON L7P 1P8 4.07km -
Kerns Park
1801 Kerns Rd, Burlington ON 5.49km -
Hidden Valley Park
1137 Hidden Valley Rd, Burlington ON L7P 0T5 5.23km
-
BMO Bank of Montreal
95 Dundas St E, Waterdown ON L9H 0C2 2.38km -
Scotiabank
3505 Upper Middle Rd, Dundas ON L0R 2H2 2.53km -
BMO Bank of Montreal
2201 Brant St, Burlington ON L7P 3N8 5.67km



