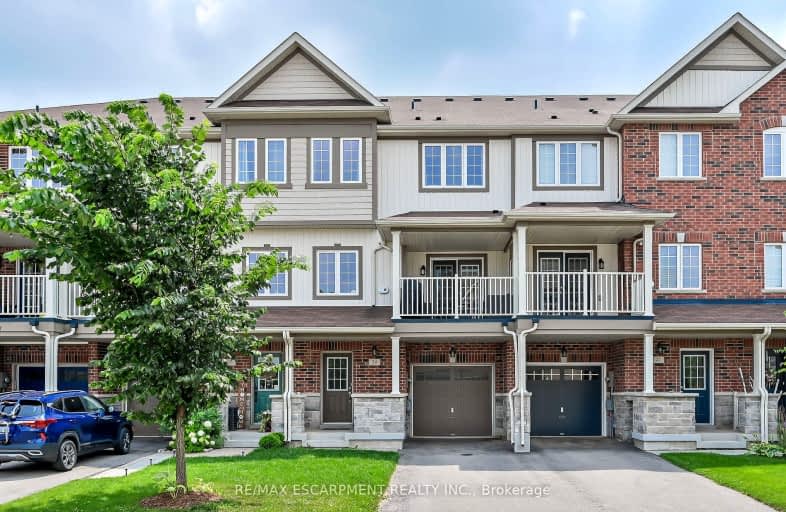Car-Dependent
- Most errands require a car.
31
/100
Minimal Transit
- Almost all errands require a car.
24
/100
Bikeable
- Some errands can be accomplished on bike.
52
/100

Flamborough Centre School
Elementary: Public
2.98 km
St. Thomas Catholic Elementary School
Elementary: Catholic
1.44 km
Mary Hopkins Public School
Elementary: Public
0.82 km
Allan A Greenleaf Elementary
Elementary: Public
0.51 km
Guardian Angels Catholic Elementary School
Elementary: Catholic
0.78 km
Guy B Brown Elementary Public School
Elementary: Public
1.10 km
École secondaire Georges-P-Vanier
Secondary: Public
8.14 km
Aldershot High School
Secondary: Public
5.93 km
Notre Dame Roman Catholic Secondary School
Secondary: Catholic
7.64 km
Sir John A Macdonald Secondary School
Secondary: Public
9.07 km
Waterdown District High School
Secondary: Public
0.54 km
Westdale Secondary School
Secondary: Public
8.79 km



