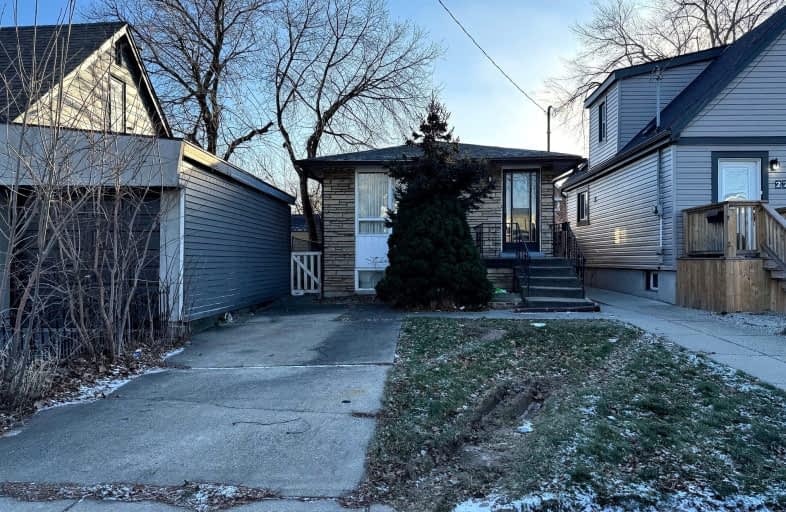Very Walkable
- Most errands can be accomplished on foot.
81
/100
Good Transit
- Some errands can be accomplished by public transportation.
51
/100
Bikeable
- Some errands can be accomplished on bike.
59
/100

Parkdale School
Elementary: Public
1.56 km
A M Cunningham Junior Public School
Elementary: Public
1.65 km
Holy Name of Jesus Catholic Elementary School
Elementary: Catholic
1.47 km
Memorial (City) School
Elementary: Public
1.51 km
W H Ballard Public School
Elementary: Public
1.03 km
Queen Mary Public School
Elementary: Public
0.91 km
Vincent Massey/James Street
Secondary: Public
4.22 km
ÉSAC Mère-Teresa
Secondary: Catholic
4.56 km
Delta Secondary School
Secondary: Public
1.36 km
Glendale Secondary School
Secondary: Public
3.42 km
Sir Winston Churchill Secondary School
Secondary: Public
1.62 km
Sherwood Secondary School
Secondary: Public
2.98 km
-
Andrew Warburton Memorial Park
Cope St, Hamilton ON 0.62km -
Powell Park
134 Stirton St, Hamilton ON 3km -
Niagara Falls State Park
5400 Robinson St, Niagara Falls ON L2G 2A6 3.31km
-
TD Bank Financial Group
1311 Barton St E (Kenilworth Ave N), Hamilton ON L8H 2V4 0.23km -
First Ontario Credit Union
1299 Barton St E (Kenilworth Ave. N.), Hamilton ON L8H 2V4 0.27km -
President's Choice Financial ATM
499 Mohawk Rd E, Hamilton ON L8V 4L7 1.68km














