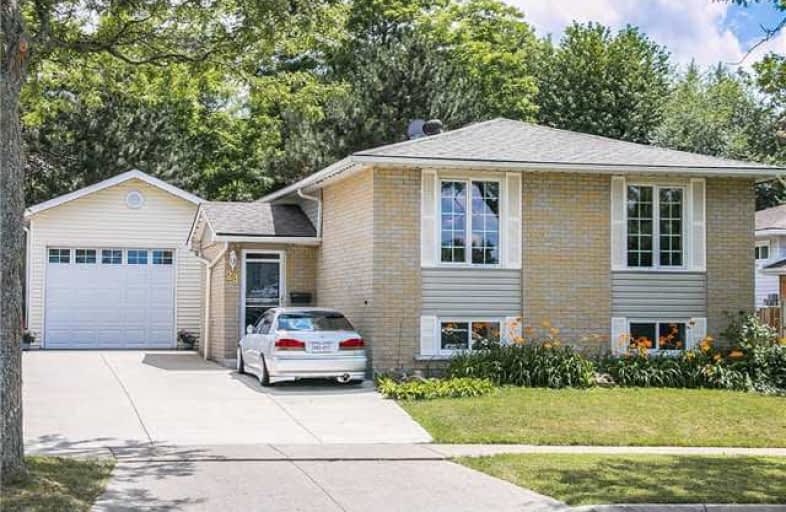Sold on Jul 26, 2017
Note: Property is not currently for sale or for rent.

-
Type: Detached
-
Style: Bungalow-Raised
-
Size: 700 sqft
-
Lot Size: 50 x 122.76 Feet
-
Age: 16-30 years
-
Taxes: $3,154 per year
-
Days on Site: 14 Days
-
Added: Sep 07, 2019 (2 weeks on market)
-
Updated:
-
Last Checked: 3 months ago
-
MLS®#: X3870364
-
Listed By: Re/max escarpment realty inc., brokerage
Impressive, Beautifully Kept, Raised Bungalow 3+1 Bdrm, 2 Bath W/Exceptional Garage/Workshop! Main Floor W/Eat In Kitchen, Open Concept Living/Dining & 3 Bedrooms. Lower Level W/Recroom, Office, Bedroom & Bath. Well Organized W/Ample Storage. Double Drive For 4 Cars & Oversized Garage W/Skylights, Insulated, Hydro, Heated That Could Fit 2 Cars Or Hobby/Small Business. Private Backyard Backing Onto Trails. Fully Fenced. Take Some Time & Come See For Yourself.
Extras
Fridge, Stove, Washer, Dryer
Property Details
Facts for 24 Nordale Crescent, Hamilton
Status
Days on Market: 14
Last Status: Sold
Sold Date: Jul 26, 2017
Closed Date: Aug 18, 2017
Expiry Date: Nov 10, 2017
Sold Price: $465,000
Unavailable Date: Jul 26, 2017
Input Date: Jul 12, 2017
Property
Status: Sale
Property Type: Detached
Style: Bungalow-Raised
Size (sq ft): 700
Age: 16-30
Area: Hamilton
Community: Stoney Creek
Availability Date: 30/60 Days
Inside
Bedrooms: 3
Bedrooms Plus: 1
Bathrooms: 2
Kitchens: 1
Rooms: 6
Den/Family Room: No
Air Conditioning: Central Air
Fireplace: No
Washrooms: 2
Building
Basement: Finished
Basement 2: Full
Heat Type: Forced Air
Heat Source: Gas
Exterior: Brick
Water Supply: Municipal
Special Designation: Unknown
Parking
Driveway: Available
Garage Spaces: 2
Garage Type: Detached
Covered Parking Spaces: 4
Total Parking Spaces: 6
Fees
Tax Year: 2017
Tax Legal Description: Pcl 316-1, Sec M166; Lt 316, Pl M166
Taxes: $3,154
Highlights
Feature: Fenced Yard
Feature: Wooded/Treed
Land
Cross Street: Gordon Drummond To N
Municipality District: Hamilton
Fronting On: South
Parcel Number: 170930506
Pool: None
Sewer: Sewers
Lot Depth: 122.76 Feet
Lot Frontage: 50 Feet
Zoning: R2
Rooms
Room details for 24 Nordale Crescent, Hamilton
| Type | Dimensions | Description |
|---|---|---|
| Living Main | 3.84 x 5.85 | Laminate, Window |
| Dining Main | 2.74 x 3.44 | Laminate, Window |
| Kitchen Main | 3.04 x 3.29 | Tile Floor, Window |
| Master Main | 3.96 x 3.13 | Laminate, Window, Closet |
| Bathroom Main | - | |
| Br Main | 2.74 x 3.04 | Laminate, Window, Closet |
| Br Main | 2.74 x 3.96 | Laminate, Window, Closet |
| Rec Bsmt | 3.35 x 7.92 | Laminate, Window |
| Office Bsmt | 4.02 x 3.44 | Laminate, Window |
| Br Bsmt | 4.32 x 3.26 | Laminate, Closet |
| Bathroom Bsmt | - | |
| Other Bsmt | - |
| XXXXXXXX | XXX XX, XXXX |
XXXX XXX XXXX |
$XXX,XXX |
| XXX XX, XXXX |
XXXXXX XXX XXXX |
$XXX,XXX | |
| XXXXXXXX | XXX XX, XXXX |
XXXXXXX XXX XXXX |
|
| XXX XX, XXXX |
XXXXXX XXX XXXX |
$XXX,XXX |
| XXXXXXXX XXXX | XXX XX, XXXX | $465,000 XXX XXXX |
| XXXXXXXX XXXXXX | XXX XX, XXXX | $468,800 XXX XXXX |
| XXXXXXXX XXXXXXX | XXX XX, XXXX | XXX XXXX |
| XXXXXXXX XXXXXX | XXX XX, XXXX | $485,000 XXX XXXX |

St. James the Apostle Catholic Elementary School
Elementary: CatholicMount Albion Public School
Elementary: PublicSt. Paul Catholic Elementary School
Elementary: CatholicJanet Lee Public School
Elementary: PublicSt. Mark Catholic Elementary School
Elementary: CatholicGatestone Elementary Public School
Elementary: PublicÉSAC Mère-Teresa
Secondary: CatholicGlendale Secondary School
Secondary: PublicSir Winston Churchill Secondary School
Secondary: PublicSherwood Secondary School
Secondary: PublicSaltfleet High School
Secondary: PublicBishop Ryan Catholic Secondary School
Secondary: Catholic

