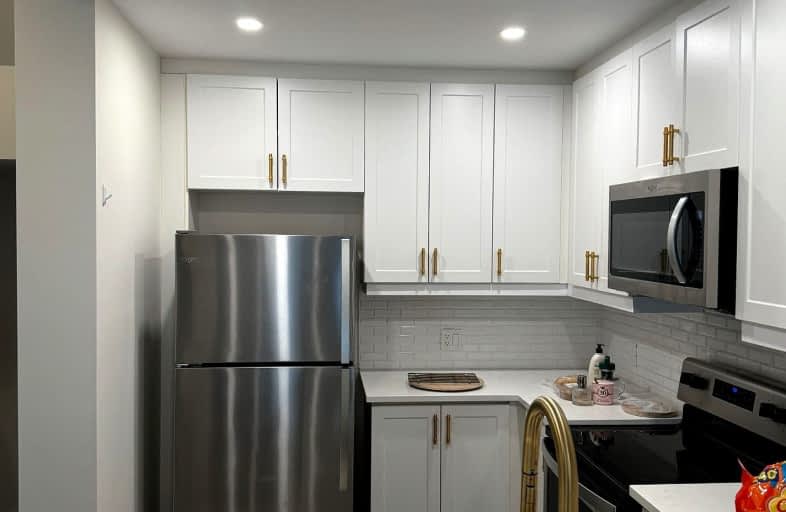Car-Dependent
- Almost all errands require a car.
20
/100
No Nearby Transit
- Almost all errands require a car.
0
/100
Somewhat Bikeable
- Most errands require a car.
28
/100

Paul A Fisher Public School
Elementary: Public
3.11 km
Brant Hills Public School
Elementary: Public
3.36 km
St. Thomas Catholic Elementary School
Elementary: Catholic
2.08 km
Mary Hopkins Public School
Elementary: Public
2.00 km
St Marks Separate School
Elementary: Catholic
3.16 km
Allan A Greenleaf Elementary
Elementary: Public
3.05 km
Thomas Merton Catholic Secondary School
Secondary: Catholic
5.45 km
Aldershot High School
Secondary: Public
4.70 km
Burlington Central High School
Secondary: Public
5.70 km
M M Robinson High School
Secondary: Public
4.61 km
Notre Dame Roman Catholic Secondary School
Secondary: Catholic
5.26 km
Waterdown District High School
Secondary: Public
3.13 km
-
Kerncliff Park
2198 Kerns Rd, Burlington ON L7P 1P8 1.34km -
Kerns Park
1801 Kerns Rd, Burlington ON 2.71km -
Rockcliffe Park
Riley St (Chudleigh), Waterdown ON L0R 2H5 2.92km
-
BMO Bank of Montreal
2201 Brant St, Burlington ON L7P 3N8 3.01km -
CIBC Cash Dispenser
475 6 Hwy, Dundas ON L9H 7K2 4.94km -
BDC-Banque de Developpement du Canada
4145 N Service Rd, Burlington ON L7L 6A3 5.91km




