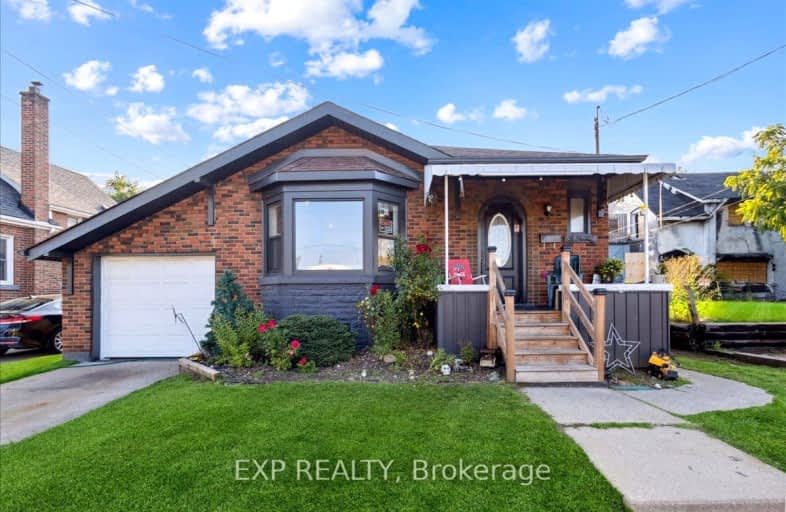Very Walkable
- Most errands can be accomplished on foot.
75
/100
Good Transit
- Some errands can be accomplished by public transportation.
55
/100
Bikeable
- Some errands can be accomplished on bike.
63
/100

Rosedale Elementary School
Elementary: Public
0.74 km
St. John the Baptist Catholic Elementary School
Elementary: Catholic
1.26 km
Viscount Montgomery Public School
Elementary: Public
0.90 km
A M Cunningham Junior Public School
Elementary: Public
0.94 km
St. Eugene Catholic Elementary School
Elementary: Catholic
1.20 km
W H Ballard Public School
Elementary: Public
1.22 km
Vincent Massey/James Street
Secondary: Public
2.86 km
ÉSAC Mère-Teresa
Secondary: Catholic
2.52 km
Delta Secondary School
Secondary: Public
1.18 km
Glendale Secondary School
Secondary: Public
2.35 km
Sir Winston Churchill Secondary School
Secondary: Public
1.28 km
Sherwood Secondary School
Secondary: Public
1.26 km
-
Huntington Park
Hamilton ON L8T 2E3 2.09km -
Mountain Brow Park
2.44km -
Heritage Green Leash Free Dog Park
Stoney Creek ON 4.55km
-
TD Bank Financial Group
1900 King St E, Hamilton ON L8K 1W1 0.13km -
TD Canada Trust Branch and ATM
800 Queenston Rd, Stoney Creek ON L8G 1A7 3.43km -
Bitcoin Depot - Bitcoin ATM
1050 Upper Gage Ave, Hamilton ON L8V 5B7 3.73km














