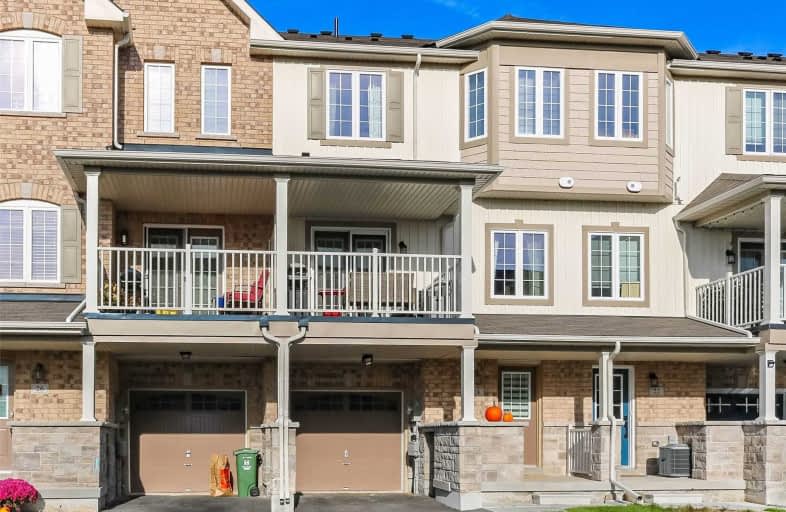Sold on Oct 28, 2019
Note: Property is not currently for sale or for rent.

-
Type: Att/Row/Twnhouse
-
Style: 3-Storey
-
Size: 1100 sqft
-
Lot Size: 19.69 x 49.21 Feet
-
Age: 0-5 years
-
Taxes: $3,969 per year
-
Days on Site: 10 Days
-
Added: Oct 28, 2019 (1 week on market)
-
Updated:
-
Last Checked: 2 months ago
-
MLS®#: X4610966
-
Listed By: Royal lepage realty plus oakville, brokerage
Better Than New, Beautifully Upgraded 2 Bed, 1.5 Bath 1,350 Sf Townhome In A Great Location On Quiet Street! Abundant Natural Light Fills The Large Principle Rooms And 9' Ceilings. A Large Kitchen Offers Plentiful Cupboard & Countertop Space. Upgrades Include: Full Height & Glass Corner Cabinetry With Crown Moulding, Breakfast Bar, Stainless-Steel Appliances, And Premium Lighting. Master Bed With Walk-In Closet, And Ensuite Privilege. Come See For Yourself!
Extras
Contd** Full On Schedule C. Stainless Steel Kitchen Appliances (Fridge, Range, Otr Microwave, B/I Dishwasher), Front Load Washer & Dryer, All Electrical Light Fixtures & All Window Coverings (Except Below), Garage Door Opener & Remote
Property Details
Facts for 24 Savage Drive, Hamilton
Status
Days on Market: 10
Last Status: Sold
Sold Date: Oct 28, 2019
Closed Date: Dec 09, 2019
Expiry Date: Dec 31, 2019
Sold Price: $519,900
Unavailable Date: Oct 28, 2019
Input Date: Oct 18, 2019
Property
Status: Sale
Property Type: Att/Row/Twnhouse
Style: 3-Storey
Size (sq ft): 1100
Age: 0-5
Area: Hamilton
Community: Waterdown
Availability Date: Flexible
Inside
Bedrooms: 2
Bathrooms: 2
Kitchens: 1
Rooms: 5
Den/Family Room: Yes
Air Conditioning: Central Air
Fireplace: No
Laundry Level: Upper
Washrooms: 2
Building
Basement: None
Heat Type: Forced Air
Heat Source: Gas
Exterior: Brick
Exterior: Vinyl Siding
Water Supply: Municipal
Physically Handicapped-Equipped: N
Special Designation: Unknown
Retirement: N
Parking
Driveway: Private
Garage Spaces: 1
Garage Type: Attached
Covered Parking Spaces: 2
Total Parking Spaces: 3
Fees
Tax Year: 2019
Tax Legal Description: Block 5 Plan 62M1224, Part 3 Plan 62R20344 Contd*
Taxes: $3,969
Land
Cross Street: Parkside & Centre Rd
Municipality District: Hamilton
Fronting On: East
Pool: None
Sewer: Sewers
Lot Depth: 49.21 Feet
Lot Frontage: 19.69 Feet
Acres: < .50
Zoning: Residential
Rooms
Room details for 24 Savage Drive, Hamilton
| Type | Dimensions | Description |
|---|---|---|
| Foyer Ground | 2.13 x 4.75 | |
| Utility Ground | 1.45 x 3.20 | |
| Kitchen 2nd | 3.73 x 4.63 | |
| Great Rm 2nd | 4.27 x 5.74 | |
| Master 3rd | 2.90 x 4.88 | |
| Br 3rd | 2.74 x 4.04 |
| XXXXXXXX | XXX XX, XXXX |
XXXX XXX XXXX |
$XXX,XXX |
| XXX XX, XXXX |
XXXXXX XXX XXXX |
$XXX,XXX |
| XXXXXXXX XXXX | XXX XX, XXXX | $519,900 XXX XXXX |
| XXXXXXXX XXXXXX | XXX XX, XXXX | $519,900 XXX XXXX |

Flamborough Centre School
Elementary: PublicSt. Thomas Catholic Elementary School
Elementary: CatholicMary Hopkins Public School
Elementary: PublicAllan A Greenleaf Elementary
Elementary: PublicGuardian Angels Catholic Elementary School
Elementary: CatholicGuy B Brown Elementary Public School
Elementary: PublicÉcole secondaire Georges-P-Vanier
Secondary: PublicAldershot High School
Secondary: PublicNotre Dame Roman Catholic Secondary School
Secondary: CatholicSir John A Macdonald Secondary School
Secondary: PublicWaterdown District High School
Secondary: PublicWestdale Secondary School
Secondary: Public

