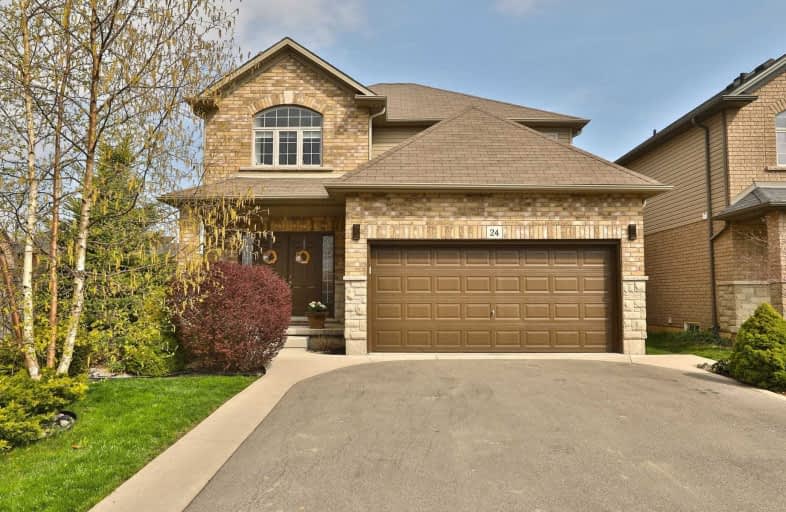
École élémentaire Michaëlle Jean Elementary School
Elementary: Public
0.96 km
Our Lady of the Assumption Catholic Elementary School
Elementary: Catholic
5.71 km
St. Mark Catholic Elementary School
Elementary: Catholic
5.84 km
Gatestone Elementary Public School
Elementary: Public
6.17 km
St. Matthew Catholic Elementary School
Elementary: Catholic
1.65 km
Bellmoore Public School
Elementary: Public
1.11 km
ÉSAC Mère-Teresa
Secondary: Catholic
10.00 km
Nora Henderson Secondary School
Secondary: Public
10.51 km
Glendale Secondary School
Secondary: Public
11.08 km
Saltfleet High School
Secondary: Public
6.53 km
St. Jean de Brebeuf Catholic Secondary School
Secondary: Catholic
9.93 km
Bishop Ryan Catholic Secondary School
Secondary: Catholic
6.32 km









