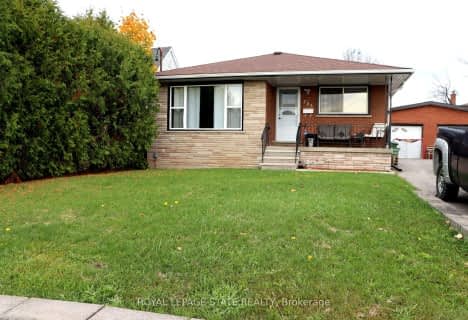
James MacDonald Public School
Elementary: Public
2.28 km
St. John Paul II Catholic Elementary School
Elementary: Catholic
1.76 km
Corpus Christi Catholic Elementary School
Elementary: Catholic
0.61 km
St. Marguerite d'Youville Catholic Elementary School
Elementary: Catholic
1.10 km
Helen Detwiler Junior Elementary School
Elementary: Public
1.02 km
Ray Lewis (Elementary) School
Elementary: Public
1.42 km
St. Charles Catholic Adult Secondary School
Secondary: Catholic
4.61 km
Nora Henderson Secondary School
Secondary: Public
4.36 km
Sir Allan MacNab Secondary School
Secondary: Public
4.60 km
Westmount Secondary School
Secondary: Public
3.25 km
St. Jean de Brebeuf Catholic Secondary School
Secondary: Catholic
2.09 km
St. Thomas More Catholic Secondary School
Secondary: Catholic
3.01 km












