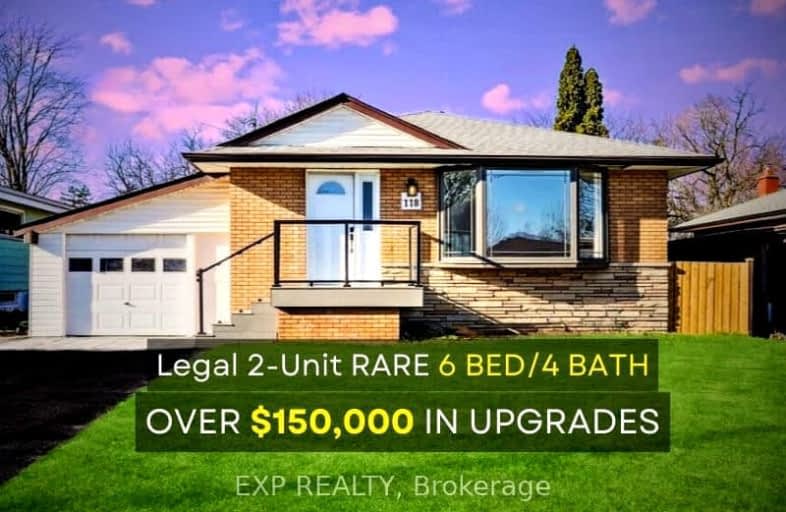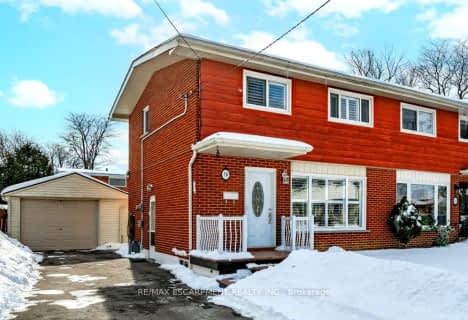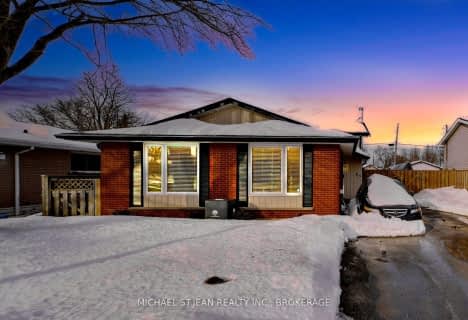Very Walkable
- Most errands can be accomplished on foot.
Good Transit
- Some errands can be accomplished by public transportation.
Somewhat Bikeable
- Most errands require a car.

Westwood Junior Public School
Elementary: PublicRidgemount Junior Public School
Elementary: PublicPauline Johnson Public School
Elementary: PublicNorwood Park Elementary School
Elementary: PublicSt. Michael Catholic Elementary School
Elementary: CatholicSts. Peter and Paul Catholic Elementary School
Elementary: CatholicTurning Point School
Secondary: PublicVincent Massey/James Street
Secondary: PublicSt. Charles Catholic Adult Secondary School
Secondary: CatholicCathedral High School
Secondary: CatholicWestmount Secondary School
Secondary: PublicSt. Jean de Brebeuf Catholic Secondary School
Secondary: Catholic-
Thorner Park
Deerborn Dr (Southampton Drive), Hamilton ON 1.65km -
William Connell City-Wide Park
1086 W 5th St, Hamilton ON L9B 1J6 2km -
Austin's Park
2.21km
-
Scotiabank
751 Upper James St, Hamilton ON L9C 3A1 0.85km -
Continental Currency Exchange
999 Upper Wentworth St, Hamilton ON L9A 4X5 1.32km -
BMO 1587 Upper James
1587 Upper James St, Hamilton ON L9B 0H7 2.42km






















