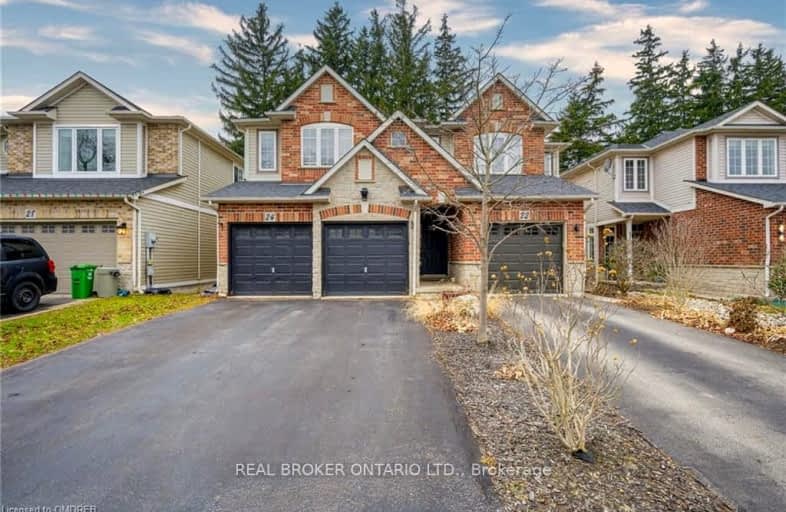Very Walkable
- Most errands can be accomplished on foot.
Minimal Transit
- Almost all errands require a car.
Bikeable
- Some errands can be accomplished on bike.

Aldershot Elementary School
Elementary: PublicSt. Thomas Catholic Elementary School
Elementary: CatholicMary Hopkins Public School
Elementary: PublicAllan A Greenleaf Elementary
Elementary: PublicGuardian Angels Catholic Elementary School
Elementary: CatholicGuy B Brown Elementary Public School
Elementary: PublicTurning Point School
Secondary: PublicÉcole secondaire Georges-P-Vanier
Secondary: PublicAldershot High School
Secondary: PublicSir John A Macdonald Secondary School
Secondary: PublicWaterdown District High School
Secondary: PublicWestdale Secondary School
Secondary: Public-
Turtle Jack's
255 Dundas Street E, Waterdown, ON L0R 2H6 0.47km -
The Royal Coachman
1 Main Street N, Waterdown, ON L0R 2H0 0.87km -
The Watermark Taphouse & Grille
115 Hamilton Street N, Waterdown, ON L8B 1A8 0.97km
-
Tim Hortons
255 Dundas St E, Unit B, Waterdown, ON L0R 2H0 0.38km -
Jitterbug Cafe and Catering
35 Main Street N, Ste 3, Waterdown, ON L0R 2H0 0.89km -
Copper Kettle Cafe
312 Dundas Street E, Unit 4, Waterdown, ON L0R 2H0 0.91km
-
Crunch Fitness
50 Horseshoe Crescent, Hamilton, ON L8B 0Y2 1.9km -
Gym On Plains
100 Plains Road W, Burlington, ON L7T 0A5 4.31km -
LA Fitness
1326 Brant St, Burlington, ON L7P 1X8 6.12km
-
Shoppers Drug Mart
511 Plains Road E, Burlington, ON L7T 2E2 5.14km -
Shoppers Drug Mart
900 Maple Avenue, Unit A6A, Burlington, ON L7S 2J8 6.51km -
Shoppers Drug Mart
1341 Main Street W, Hamilton, ON L8S 1C6 7.89km
-
Dairy Queen
233 Dundas St E, Waterdown, ON L8B 0E9 0.15km -
HelloIris
245 Dundas Street E, Waterdown, ON L0R 2H6 0.3km -
Garcia’s Sandwich Shop
255 Dundas Street E, Hamilton, ON L0R 2H6 0.41km
-
Burlington Power Centre
1250 Brant Street, Burlington, ON L7P 1X8 6.11km -
Mapleview Shopping Centre
900 Maple Avenue, Burlington, ON L7S 2J8 6.38km -
Jackson Square
2 King Street W, Hamilton, ON L8P 1A1 7.95km
-
Sobeys
255 Dundas Street, Waterdown, ON L0R 2H6 0.41km -
Goodness Me! Natural Food Market
74 Hamilton Street N, Waterdown, ON L0R 2H6 0.73km -
Fortinos Supermarket
115 Hamilton Street N, Waterdown, ON L0R 2H6 0.93km
-
Liquor Control Board of Ontario
233 Dundurn Street S, Hamilton, ON L8P 4K8 8.07km -
LCBO
3041 Walkers Line, Burlington, ON L5L 5Z6 9.5km -
LCBO
1149 Barton Street E, Hamilton, ON L8H 2V2 10.85km
-
Petro Canada
475 ON-6, Hamilton, ON L8N 2Z7 2.26km -
Mercedes-Benz Burlington
441 N Service Road, Burlington, ON L7P 0A3 4.1km -
Esso Gas Bar & Car Wash
1230 Plains Road E, Burlington, ON L7S 1W6 6.23km
-
SilverCity Burlington Cinemas
1250 Brant Street, Burlington, ON L7P 1G6 5.9km -
Staircase Cafe Theatre
27 Dundurn Street N, Hamilton, ON L8R 3C9 7.13km -
The Westdale
1014 King Street West, Hamilton, ON L8S 1L4 7.19km
-
Health Sciences Library, McMaster University
1280 Main Street, Hamilton, ON L8S 4K1 7.06km -
Mills Memorial Library
1280 Main Street W, Hamilton, ON L8S 4L8 7.28km -
H.G. Thode Library
1280 Main Street W, Hamilton, ON L8S 7.55km
-
McMaster Children's Hospital
1200 Main Street W, Hamilton, ON L8N 3Z5 7.81km -
Joseph Brant Hospital
1245 Lakeshore Road, Burlington, ON L7S 0A2 7.89km -
Jack Nathan Health
Walmart Superstore, 90 Dundas Street E, Hamilton, ON L9H 7K6 1.31km
-
Sealey Park
115 Main St S, Waterdown ON 0.84km -
Waterdown Memorial Playground
Hamilton ON 1.22km -
Joe Sam's Park
752 Centre Rd, Waterdown ON 2.76km
-
RBC Royal Bank
304 Dundas St E (Mill St), Waterdown ON L0R 2H0 0.86km -
RBC Royal Bank
15 Plains Rd E (Waterdown Road), Burlington ON L7T 2B8 4.36km -
TD Canada Trust ATM
596 Plains Rd E, Burlington ON L7T 2E7 5.41km
- 3 bath
- 4 bed
- 2000 sqft
296 Great Falls Boulevard East, Hamilton, Ontario • L8B 1Z5 • Waterdown
- 3 bath
- 4 bed
- 1500 sqft
40 Silver Meadow Gardens, Hamilton, Ontario • L8B 1Z4 • Waterdown
- 3 bath
- 3 bed
- 1500 sqft
284 Great Falls Boulevard, Hamilton, Ontario • L8B 1Z5 • Waterdown














