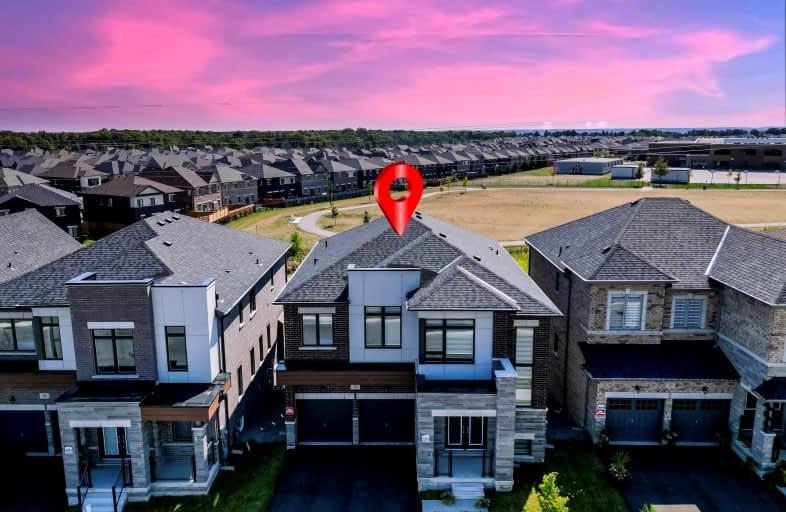Car-Dependent
- Almost all errands require a car.
Minimal Transit
- Almost all errands require a car.
Somewhat Bikeable
- Most errands require a car.

Aldershot Elementary School
Elementary: PublicSt. Thomas Catholic Elementary School
Elementary: CatholicMary Hopkins Public School
Elementary: PublicSt Marks Separate School
Elementary: CatholicAllan A Greenleaf Elementary
Elementary: PublicGuy B Brown Elementary Public School
Elementary: PublicThomas Merton Catholic Secondary School
Secondary: CatholicAldershot High School
Secondary: PublicBurlington Central High School
Secondary: PublicM M Robinson High School
Secondary: PublicNotre Dame Roman Catholic Secondary School
Secondary: CatholicWaterdown District High School
Secondary: Public-
Kerns Park
1801 Kerns Rd, Burlington ON 2.81km -
Ireland Park
Deer Run Ave, Burlington ON 5.52km -
Spencer's Splash Pad & Park
1340 Lakeshore Rd (Nelson Av), Burlington ON L7S 1Y2 6.45km
-
TD Canada Trust ATM
255 Dundas St E, Waterdown ON L8B 0E5 2.13km -
TD Bank Financial Group
255 Dundas St E (Hamilton St N), Waterdown ON L8B 0E5 2.13km -
Scotiabank
3505 Upper Middle Rd, Dundas ON L0R 2H2 3.96km
- 4 bath
- 4 bed
- 3000 sqft
134 Granite Ridge Trail, Hamilton, Ontario • L0R 2H7 • Waterdown














