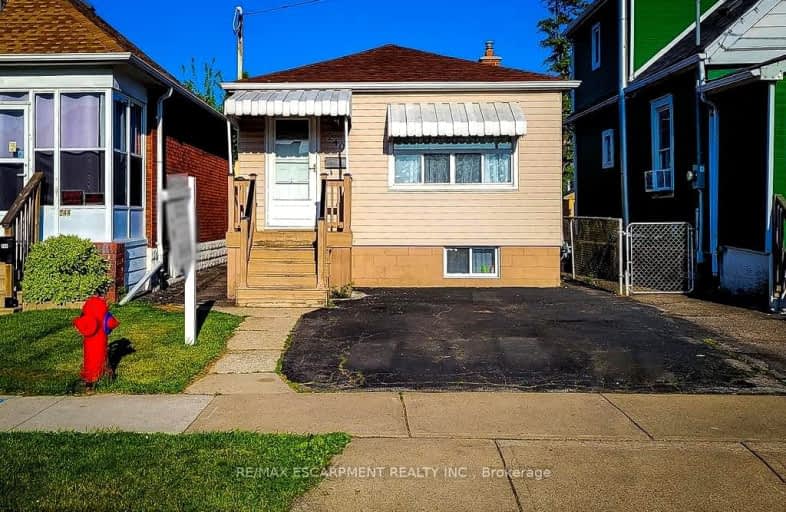Somewhat Walkable
- Some errands can be accomplished on foot.
Good Transit
- Some errands can be accomplished by public transportation.
Bikeable
- Some errands can be accomplished on bike.

Parkdale School
Elementary: PublicViscount Montgomery Public School
Elementary: PublicA M Cunningham Junior Public School
Elementary: PublicSt. Eugene Catholic Elementary School
Elementary: CatholicW H Ballard Public School
Elementary: PublicQueen Mary Public School
Elementary: PublicVincent Massey/James Street
Secondary: PublicÉSAC Mère-Teresa
Secondary: CatholicDelta Secondary School
Secondary: PublicGlendale Secondary School
Secondary: PublicSir Winston Churchill Secondary School
Secondary: PublicSherwood Secondary School
Secondary: Public-
Prime Time Sports Bar & Grill
216 Av Kenilworth N, Hamilton, ON L8H 4S2 0.38km -
Come by Chance
78 Melvin Avenue, Hamilton, ON L8H 2J5 0.74km -
Rankin's Bar & Grill
1342 Main Street E, Hamilton, ON L8K 1B5 1.02km
-
Tim Hortons
136 Kenilworth Ave N, Hamilton, ON L8H 4R8 0.53km -
Mr. Puffs
1299 Barton St E, Hamilton, ON L8H 2V4 0.58km -
Panini and Ice cream
1505 Main Street E, Hamilton, ON L8K 1E1 0.79km
-
Momentum Fitness - Ottawa Street
299 Ottawa Street N, Hamilton, ON L8H 3Z8 1.28km -
GoodLife Fitness
640 Queenston Rd, Hamilton, ON L8K 1K2 2.83km -
GoodLife Fitness
2425 Barton St E, Hamilton, ON L8E 2W7 3.36km
-
Shoppers Drug Mart
1183 Barton Street E, The Centre Mall, Hamilton, ON L8H 2V4 0.95km -
Shoppers Drug Mart
753 Main St E, Hamilton, ON L8M 1L2 3.02km -
700 Main Pharmacy
700 Main Street E, Hamilton, ON L8M 1K7 3.22km
-
Logan's Subs and More
1518 Barton Street E, Hamilton, ON L8H 2X4 0.33km -
Real At O’Neill’s
1374 Barton Street E, Hamilton, ON L8H 2W3 0.35km -
Wingtastic Wingz
1358 Barton Street E, Hamilton, ON L8H 2W3 0.36km
-
Eastgate Square
75 Centennial Parkway N, Stoney Creek, ON L8E 2P2 3.43km -
SmartCentres
200 Centennial Parkway, Stoney Creek, ON L8E 4A1 3.59km -
Smart Centres Stoney Creek
510 Centennial Parkway North, Stoney Creek, ON L8E 0G2 3.61km
-
FreshCo
1565 Barton Street E, Hamilton, ON L8H 2Y3 0.58km -
Metro
1161 Barton Street E, Hamilton, ON L8H 2V4 1km -
Ottawa Market
204 Ottawa St N, Hamilton, ON L8H 3Z5 1.23km
-
LCBO
1149 Barton Street E, Hamilton, ON L8H 2V2 1.11km -
Liquor Control Board of Ontario
233 Dundurn Street S, Hamilton, ON L8P 4K8 7.25km -
The Beer Store
396 Elizabeth St, Burlington, ON L7R 2L6 8.82km
-
Petro Canada
1366 Main Street E, Hamilton, ON L8K 1B7 0.97km -
Main Street Esso
1334 Main Street E, Hamilton, ON L8K 1B5 1.04km -
Wayne's Auto World
1 Parkdale Avenue S, Hamilton, ON L8H 1B1 1.4km
-
Playhouse
177 Sherman Avenue N, Hamilton, ON L8L 6M8 3.02km -
The Pearl Company
16 Steven Street, Hamilton, ON L8L 5N3 4.06km -
Theatre Aquarius
190 King William Street, Hamilton, ON L8R 1A8 4.93km
-
Hamilton Public Library
100 Mohawk Road W, Hamilton, ON L9C 1W1 7.08km -
Hamilton Public Library
955 King Street W, Hamilton, ON L8S 1K9 8.4km -
Mills Memorial Library
1280 Main Street W, Hamilton, ON L8S 4L8 9.53km
-
St Peter's Hospital
88 Maplewood Avenue, Hamilton, ON L8M 1W9 2.84km -
Juravinski Hospital
711 Concession Street, Hamilton, ON L8V 5C2 3.56km -
Juravinski Cancer Centre
699 Concession Street, Hamilton, ON L8V 5C2 3.67km
- 2 bath
- 5 bed
- 1500 sqft
922 Burlington Street East, Hamilton, Ontario • L8L 4K4 • Industrial Sector














