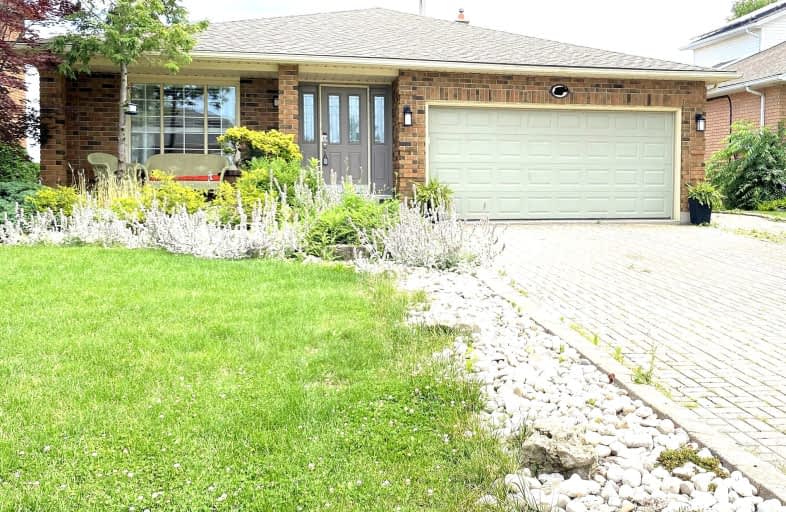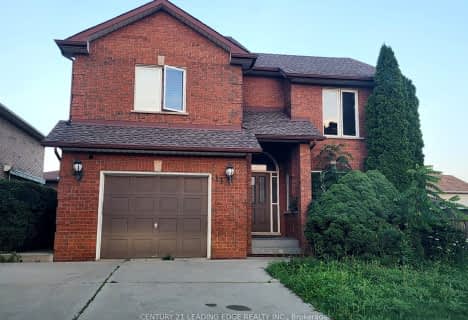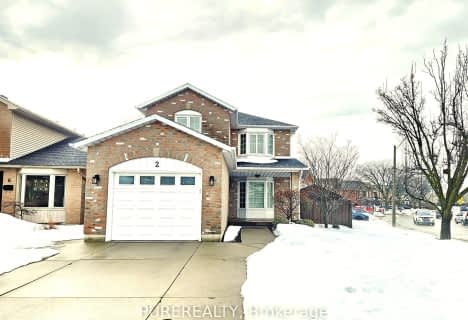Car-Dependent
- Almost all errands require a car.
9
/100
Some Transit
- Most errands require a car.
37
/100
Somewhat Bikeable
- Most errands require a car.
28
/100

James MacDonald Public School
Elementary: Public
3.18 km
St. John Paul II Catholic Elementary School
Elementary: Catholic
2.11 km
Corpus Christi Catholic Elementary School
Elementary: Catholic
1.23 km
St. Marguerite d'Youville Catholic Elementary School
Elementary: Catholic
1.75 km
Helen Detwiler Junior Elementary School
Elementary: Public
1.61 km
Ray Lewis (Elementary) School
Elementary: Public
1.28 km
St. Charles Catholic Adult Secondary School
Secondary: Catholic
5.46 km
Nora Henderson Secondary School
Secondary: Public
4.74 km
Sir Allan MacNab Secondary School
Secondary: Public
5.41 km
Westmount Secondary School
Secondary: Public
4.16 km
St. Jean de Brebeuf Catholic Secondary School
Secondary: Catholic
2.33 km
St. Thomas More Catholic Secondary School
Secondary: Catholic
3.68 km
-
William Connell City-Wide Park
1086 W 5th St, Hamilton ON L9B 1J6 2.25km -
William McCulloch Park
77 Purnell Dr, Hamilton ON L9C 4Y4 4.58km -
Bobby Kerr Park
ON 4.56km
-
BMO 1587 Upper James
1587 Upper James St, Hamilton ON L9B 0H7 1.47km -
Scotiabank
1550 Upper James St (Rymal Rd. W.), Hamilton ON L9B 2L6 1.62km -
Hald-Nor Community Credit Union
95 Rymal Rd W, Hamilton ON L9B 1B7 1.68km





