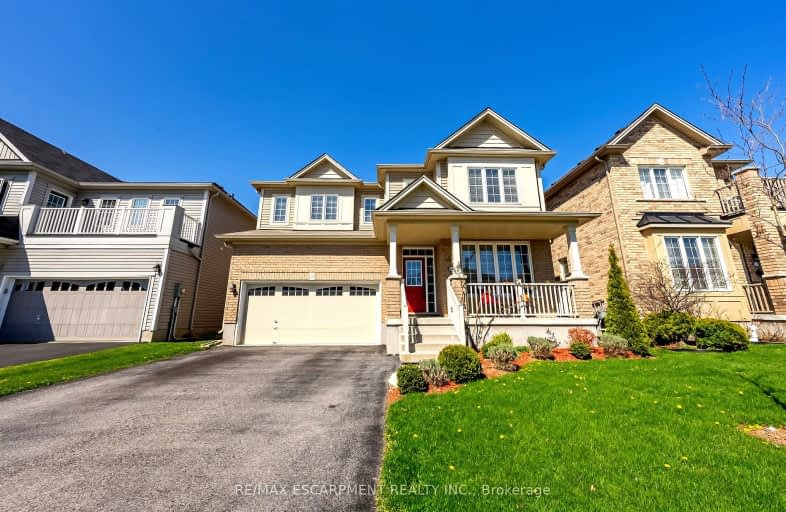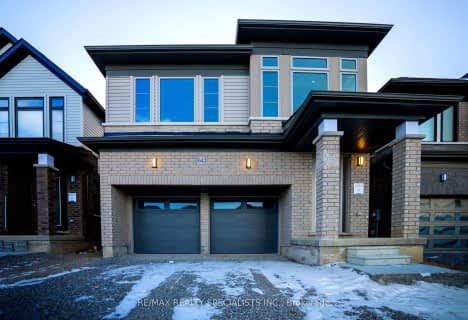
3D Walkthrough
Car-Dependent
- Most errands require a car.
29
/100
No Nearby Transit
- Almost all errands require a car.
0
/100
Somewhat Bikeable
- Most errands require a car.
42
/100

École élémentaire Michaëlle Jean Elementary School
Elementary: Public
2.58 km
Our Lady of the Assumption Catholic Elementary School
Elementary: Catholic
7.38 km
St. Mark Catholic Elementary School
Elementary: Catholic
7.29 km
Gatestone Elementary Public School
Elementary: Public
7.56 km
St. Matthew Catholic Elementary School
Elementary: Catholic
0.24 km
Bellmoore Public School
Elementary: Public
1.11 km
ÉSAC Mère-Teresa
Secondary: Catholic
10.82 km
Nora Henderson Secondary School
Secondary: Public
11.17 km
Sherwood Secondary School
Secondary: Public
12.37 km
Saltfleet High School
Secondary: Public
8.04 km
St. Jean de Brebeuf Catholic Secondary School
Secondary: Catholic
10.20 km
Bishop Ryan Catholic Secondary School
Secondary: Catholic
7.23 km
-
Billy Sheering
Hamilton ON 9.79km -
FH Sherman Recreation Park
Stoney Creek ON 9.98km -
Billy Sherring Park
1530 Upper Sherman Ave, Hamilton ON 10.02km
-
CIBC
2140 Rymal Rd E, Hamilton ON L0R 1P0 6.95km -
TD Bank Financial Group
867 Rymal Rd E (Upper Gage Ave), Hamilton ON L8W 1B6 9.05km -
RBC Royal Bank ATM
300 Mud St W, Stoney Creek ON L8J 3Z6 9.07km











