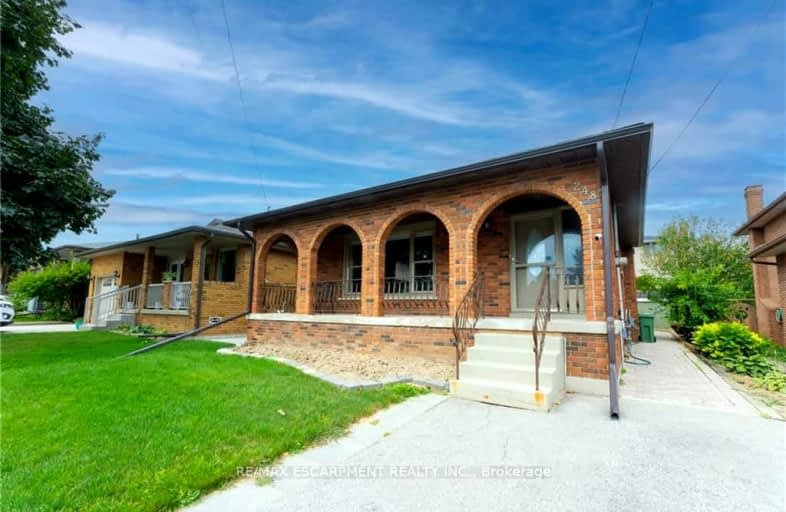Car-Dependent
- Most errands require a car.
39
/100
Some Transit
- Most errands require a car.
42
/100
Somewhat Bikeable
- Most errands require a car.
39
/100

Holbrook Junior Public School
Elementary: Public
1.45 km
Mountview Junior Public School
Elementary: Public
1.64 km
Regina Mundi Catholic Elementary School
Elementary: Catholic
1.16 km
St. Teresa of Avila Catholic Elementary School
Elementary: Catholic
1.24 km
St. Vincent de Paul Catholic Elementary School
Elementary: Catholic
0.48 km
Gordon Price School
Elementary: Public
0.56 km
École secondaire Georges-P-Vanier
Secondary: Public
5.01 km
St. Mary Catholic Secondary School
Secondary: Catholic
3.00 km
Sir Allan MacNab Secondary School
Secondary: Public
0.57 km
Westdale Secondary School
Secondary: Public
4.13 km
Westmount Secondary School
Secondary: Public
2.35 km
St. Thomas More Catholic Secondary School
Secondary: Catholic
1.50 km
-
Fonthill Park
Wendover Dr, Hamilton ON 0.7km -
Gourley Park
Hamilton ON 2.29km -
Alexander Park
259 Whitney Ave (Whitney and Rifle Range), Hamilton ON 2.91km
-
RBC Royal Bank
801 Mohawk Rd W, Hamilton ON L9C 6C2 0.73km -
TD Canada Trust Branch and ATM
781 Mohawk Rd W, Hamilton ON L9C 7B7 0.75km -
TD Bank Financial Group
781 Mohawk Rd W, Hamilton ON L9C 7B7 0.75km














