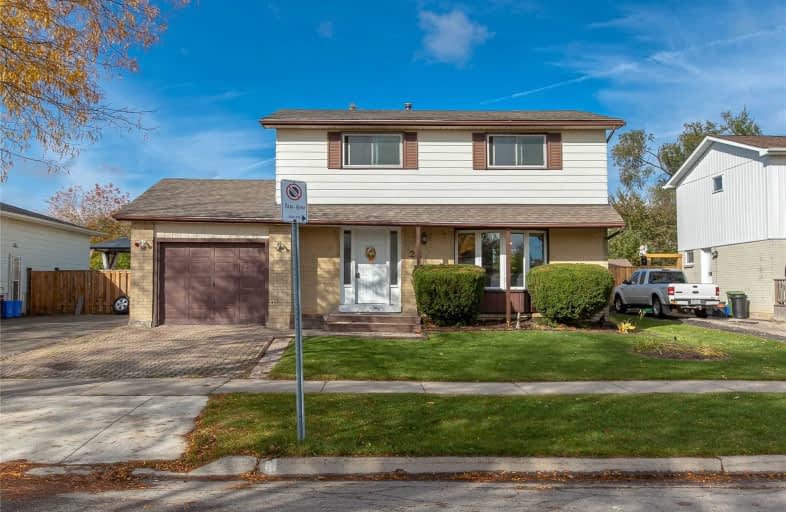Sold on Oct 26, 2020
Note: Property is not currently for sale or for rent.

-
Type: Detached
-
Style: 2-Storey
-
Size: 1100 sqft
-
Lot Size: 50 x 105 Feet
-
Age: 31-50 years
-
Taxes: $3,845 per year
-
Days on Site: 6 Days
-
Added: Oct 20, 2020 (6 days on market)
-
Updated:
-
Last Checked: 2 months ago
-
MLS®#: X4962890
-
Listed By: Royal lepage burloak real estate services, brokerage
This Lovely 4Bed, 2Bath Home With Over 1630 Sqft Of Total Living Space, Which Includes A Newly Renovated Eat-In Kitchen W/ Sliding Door Access To The Rear Yard And In-Ground Pool. Outside, The Rear Yard Is A True Show-Stopper, With An In-Ground Pool, Custom Deck With Large Covered Space For Relaxing And Entertaining, And Low-Maintenance Lawn With Mature Trees. Steps From Schools, Parks And Green Spaces, This Home Is Ideal For Families Of All Ages.
Extras
Incl: Fridge, Stove, Dishwasher, Over The Range Hood, Washer & Dryer, Automatic Garage Door Opener X 1 Remote, All Pool Equipment, Garage Work Bench, All Elf's, All Wc's, All Tv Wall Mounted Brackets Excl: All Tv's, Kitchen Curio Cabinets.
Property Details
Facts for 25 John Murray Street, Hamilton
Status
Days on Market: 6
Last Status: Sold
Sold Date: Oct 26, 2020
Closed Date: Dec 16, 2020
Expiry Date: Feb 28, 2021
Sold Price: $645,000
Unavailable Date: Oct 26, 2020
Input Date: Oct 21, 2020
Prior LSC: Listing with no contract changes
Property
Status: Sale
Property Type: Detached
Style: 2-Storey
Size (sq ft): 1100
Age: 31-50
Area: Hamilton
Community: Stoney Creek
Availability Date: Flexible
Assessment Amount: $353,000
Assessment Year: 2016
Inside
Bedrooms: 4
Bathrooms: 2
Kitchens: 1
Rooms: 7
Den/Family Room: No
Air Conditioning: Central Air
Fireplace: No
Laundry Level: Lower
Central Vacuum: N
Washrooms: 2
Utilities
Electricity: Yes
Gas: Yes
Cable: Available
Telephone: Available
Building
Basement: Finished
Basement 2: Full
Heat Type: Forced Air
Heat Source: Gas
Exterior: Alum Siding
Exterior: Brick Front
Elevator: N
UFFI: No
Water Supply: Municipal
Physically Handicapped-Equipped: N
Special Designation: Unknown
Retirement: N
Parking
Driveway: Pvt Double
Garage Spaces: 1
Garage Type: Attached
Covered Parking Spaces: 2
Total Parking Spaces: 3
Fees
Tax Year: 2020
Tax Legal Description: Pcl 136-1, Sec M155 ; Lt 136, Pl M155 ; S/T Lt4290
Taxes: $3,845
Highlights
Feature: Fenced Yard
Feature: Golf
Feature: Grnbelt/Conserv
Feature: Hospital
Feature: Level
Feature: Rec Centre
Land
Cross Street: Mud St
Municipality District: Hamilton
Fronting On: West
Parcel Number: 170910408
Pool: Inground
Sewer: Sewers
Lot Depth: 105 Feet
Lot Frontage: 50 Feet
Acres: < .50
Zoning: Res
Waterfront: None
Additional Media
- Virtual Tour: http://www.lenshous.com/realestate/Rocca/JohnMurray25/
Rooms
Room details for 25 John Murray Street, Hamilton
| Type | Dimensions | Description |
|---|---|---|
| Living Main | 3.50 x 5.15 | |
| Dining Main | 2.94 x 2.71 | |
| Kitchen Main | 2.74 x 3.63 | |
| Master 2nd | 3.14 x 4.24 | |
| Br 2nd | 2.69 x 3.17 | |
| Br 2nd | 2.74 x 3.09 | |
| Br 2nd | 2.76 x 3.12 | |
| Family Lower | 6.17 x 3.27 | |
| Other Lower | 1.49 x 2.31 | |
| Laundry Lower | 3.02 x 2.59 |
| XXXXXXXX | XXX XX, XXXX |
XXXX XXX XXXX |
$XXX,XXX |
| XXX XX, XXXX |
XXXXXX XXX XXXX |
$XXX,XXX |
| XXXXXXXX XXXX | XXX XX, XXXX | $645,000 XXX XXXX |
| XXXXXXXX XXXXXX | XXX XX, XXXX | $599,900 XXX XXXX |

St. James the Apostle Catholic Elementary School
Elementary: CatholicMount Albion Public School
Elementary: PublicSt. Paul Catholic Elementary School
Elementary: CatholicBilly Green Elementary School
Elementary: PublicSt. Mark Catholic Elementary School
Elementary: CatholicGatestone Elementary Public School
Elementary: PublicÉSAC Mère-Teresa
Secondary: CatholicGlendale Secondary School
Secondary: PublicSir Winston Churchill Secondary School
Secondary: PublicSaltfleet High School
Secondary: PublicCardinal Newman Catholic Secondary School
Secondary: CatholicBishop Ryan Catholic Secondary School
Secondary: Catholic- 2 bath
- 4 bed
28 Arbutus Crescent, Hamilton, Ontario • L8J 1M8 • Stoney Creek Mountain



