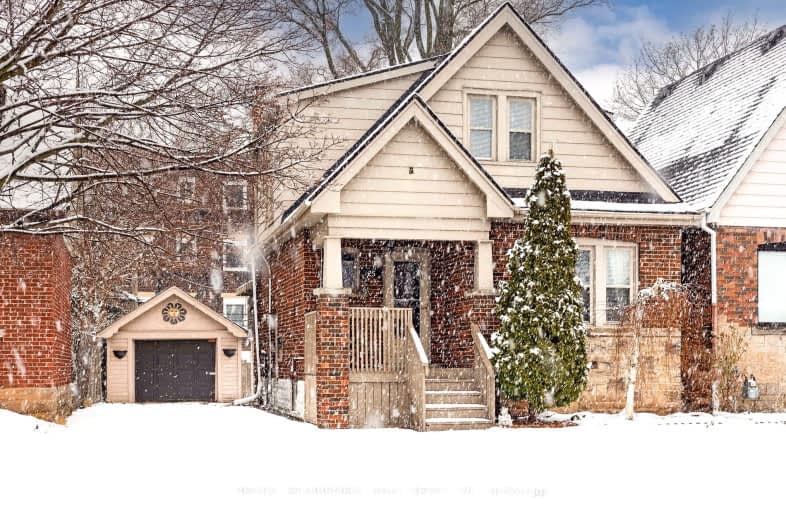Very Walkable
- Most errands can be accomplished on foot.
89
/100
Good Transit
- Some errands can be accomplished by public transportation.
59
/100
Bikeable
- Some errands can be accomplished on bike.
63
/100

St. John the Baptist Catholic Elementary School
Elementary: Catholic
0.81 km
Viscount Montgomery Public School
Elementary: Public
1.33 km
A M Cunningham Junior Public School
Elementary: Public
0.43 km
Memorial (City) School
Elementary: Public
0.88 km
W H Ballard Public School
Elementary: Public
0.57 km
Queen Mary Public School
Elementary: Public
0.78 km
Vincent Massey/James Street
Secondary: Public
3.10 km
ÉSAC Mère-Teresa
Secondary: Catholic
3.25 km
Delta Secondary School
Secondary: Public
0.35 km
Glendale Secondary School
Secondary: Public
2.89 km
Sir Winston Churchill Secondary School
Secondary: Public
1.22 km
Sherwood Secondary School
Secondary: Public
1.71 km
-
Andrew Warburton Memorial Park
Cope St, Hamilton ON 0.88km -
Powell Park
134 Stirton St, Hamilton ON 3.03km -
Myrtle Park
Myrtle Ave (Delaware St), Hamilton ON 3.34km
-
Setay Holdings Ltd
78 Queenston Rd, Hamilton ON L8K 6R6 0.91km -
CIBC
997 Fennell Ave E, Hamilton ON L8T 1R1 2.63km -
Teachers Credit Union
144 Pottruff Rd N, Hamilton ON L8H 2M3 2.73km














