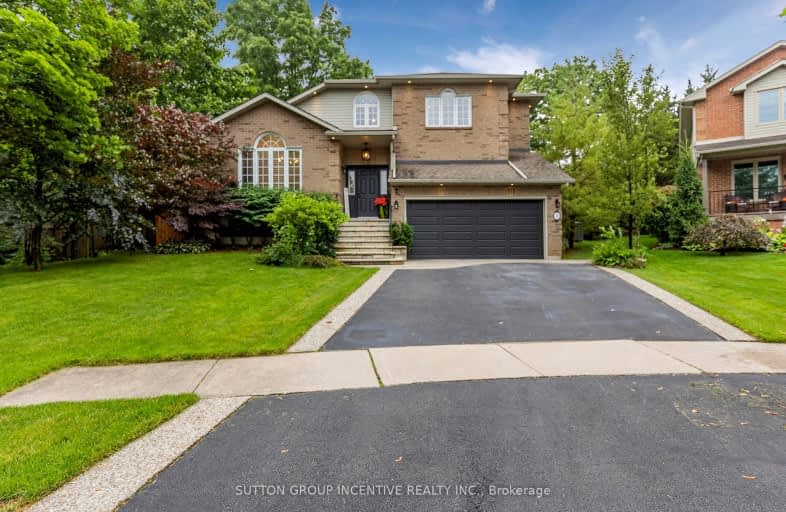
Video Tour
Car-Dependent
- Almost all errands require a car.
14
/100
Somewhat Bikeable
- Most errands require a car.
32
/100

Marysville Public School
Elementary: Public
465.27 km
Sacred Heart Catholic School
Elementary: Catholic
465.09 km
Gananoque Intermediate School
Elementary: Public
473.36 km
Linklater Public School
Elementary: Public
473.65 km
Thousand Islands Elementary School
Elementary: Public
478.75 km
St Joseph's Separate School
Elementary: Catholic
473.90 km
Limestone School of Community Education
Secondary: Public
472.19 km
Gananoque Secondary School
Secondary: Public
473.37 km
Loyalist Collegiate and Vocational Institute
Secondary: Public
472.21 km
La Salle Secondary School
Secondary: Public
472.18 km
Kingston Collegiate and Vocational Institute
Secondary: Public
470.71 km
Regiopolis/Notre-Dame Catholic High School
Secondary: Catholic
472.04 km
-
Hamilton Veterans Park
2206 Kuser Rd (Whitehorse-Hamilton Sq. Rd.), Hamilton, NJ 08690 1.34km -
Sayen Gardens
155 Hughes Dr, Mercer County, NJ 08690 2.95km -
Mercerville Park
Hamilton, NJ 08619 3.72km
-
TD Bank
1130 Whitehorse Hamilton Square Rd, Hamilton, NJ 08690 1.22km -
ATM
1155 Whitehorse Mercerville Rd, Hamilton, NJ 08619 1.43km -
PNC Bank
1099 White Horse Ave (Kuser Rd), Hamilton, NJ 08610 1.51km

