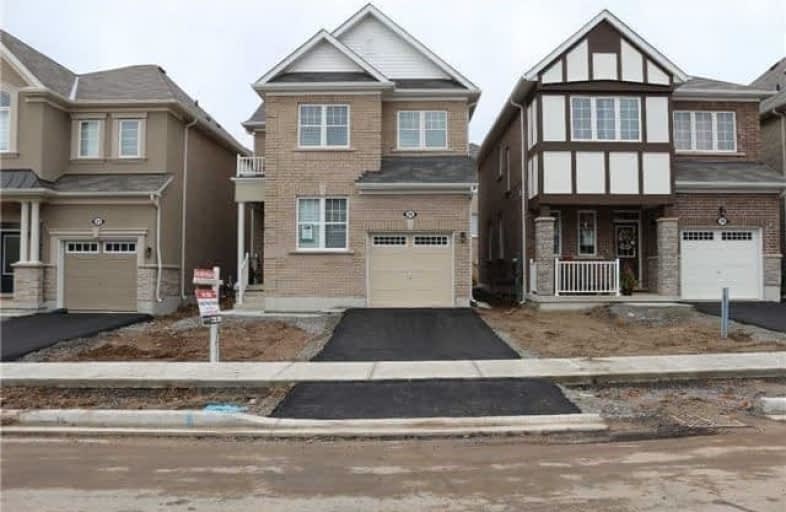Sold on Jul 19, 2018
Note: Property is not currently for sale or for rent.

-
Type: Detached
-
Style: 2-Storey
-
Lot Size: 30.02 x 89.57 Feet
-
Age: 0-5 years
-
Taxes: $1,114 per year
-
Days on Site: 41 Days
-
Added: Sep 07, 2019 (1 month on market)
-
Updated:
-
Last Checked: 2 months ago
-
MLS®#: X4156344
-
Listed By: Royal lepage flower city realty, brokerage
Priced To Sell!! Brand New Mattamy Build Beautiful 4 Bedroom Brick Detached Home! Open Concept Layout! Den/Study On Main Floor, Separate Entrance To The Basement, Thousands Spent On Upgrades! Hardwood Stairs! Quartz Counter Top!! All Elf's!! Second Floor Features A Separate Spacious & Open Concept Family Room/Loft (Can Be Converted Into 4th Bedroom). A Generous Sized Master Room With Ensuite & Dual Walk In Closet! Good Sized Bedrooms!
Extras
S/S Fridge, S/S Stove, S/S Dishwasher, Central Air Conditioner, Washer & Dryer, All Elf's & Window Coverings. Close To Etr/Hwy And Adershot Go Station, Trails, Park & Gulf Courses !! Must See Home
Property Details
Facts for 25 Stillwater Crescent, Hamilton
Status
Days on Market: 41
Last Status: Sold
Sold Date: Jul 19, 2018
Closed Date: Sep 28, 2018
Expiry Date: Aug 08, 2018
Sold Price: $660,000
Unavailable Date: Jul 19, 2018
Input Date: Jun 08, 2018
Property
Status: Sale
Property Type: Detached
Style: 2-Storey
Age: 0-5
Area: Hamilton
Community: Waterdown
Availability Date: 30/90 Days
Inside
Bedrooms: 4
Bathrooms: 3
Kitchens: 1
Rooms: 9
Den/Family Room: Yes
Air Conditioning: Central Air
Fireplace: No
Washrooms: 3
Building
Basement: Full
Basement 2: Sep Entrance
Heat Type: Forced Air
Heat Source: Gas
Exterior: Brick
Water Supply: Municipal
Special Designation: Unknown
Parking
Driveway: Private
Garage Spaces: 1
Garage Type: Built-In
Covered Parking Spaces: 1
Total Parking Spaces: 2
Fees
Tax Year: 2017
Tax Legal Description: Plan 62M1231 Lot 22
Taxes: $1,114
Land
Cross Street: Dundas/Spring Creek
Municipality District: Hamilton
Fronting On: West
Pool: None
Sewer: Sewers
Lot Depth: 89.57 Feet
Lot Frontage: 30.02 Feet
Rooms
Room details for 25 Stillwater Crescent, Hamilton
| Type | Dimensions | Description |
|---|---|---|
| Great Rm Main | 3.66 x 6.41 | Hardwood Floor, Large Window, Open Concept |
| Dining Main | 2.74 x 2.93 | Ceramic Floor, W/O To Yard |
| Kitchen Main | 2.93 x 3.78 | Stainless Steel Appl, Quartz Counter, Ceramic Floor |
| Den Main | 2.50 x 3.96 | Hardwood Floor, Window |
| Family 2nd | 2.50 x 3.66 | Large Window, Open Concept, Hardwood Floor |
| Master 2nd | 3.59 x 4.45 | W/I Closet, Broadloom, Ensuite Bath |
| 2nd Br 2nd | 3.05 x 3.67 | Broadloom, Closet, Window |
| 3rd Br 2nd | 3.05 x 3.08 | Broadloom, Closet, Window |
| 4th Br 2nd | 2.50 x 3.65 | Broadloom, Window, Combined W/Family |
| XXXXXXXX | XXX XX, XXXX |
XXXX XXX XXXX |
$XXX,XXX |
| XXX XX, XXXX |
XXXXXX XXX XXXX |
$XXX,XXX | |
| XXXXXXXX | XXX XX, XXXX |
XXXXXXX XXX XXXX |
|
| XXX XX, XXXX |
XXXXXX XXX XXXX |
$XXX,XXX | |
| XXXXXXXX | XXX XX, XXXX |
XXXXXXXX XXX XXXX |
|
| XXX XX, XXXX |
XXXXXX XXX XXXX |
$XXX,XXX | |
| XXXXXXXX | XXX XX, XXXX |
XXXXXXX XXX XXXX |
|
| XXX XX, XXXX |
XXXXXX XXX XXXX |
$XXX,XXX | |
| XXXXXXXX | XXX XX, XXXX |
XXXXXXX XXX XXXX |
|
| XXX XX, XXXX |
XXXXXX XXX XXXX |
$XXX,XXX |
| XXXXXXXX XXXX | XXX XX, XXXX | $660,000 XXX XXXX |
| XXXXXXXX XXXXXX | XXX XX, XXXX | $679,000 XXX XXXX |
| XXXXXXXX XXXXXXX | XXX XX, XXXX | XXX XXXX |
| XXXXXXXX XXXXXX | XXX XX, XXXX | $690,000 XXX XXXX |
| XXXXXXXX XXXXXXXX | XXX XX, XXXX | XXX XXXX |
| XXXXXXXX XXXXXX | XXX XX, XXXX | $711,000 XXX XXXX |
| XXXXXXXX XXXXXXX | XXX XX, XXXX | XXX XXXX |
| XXXXXXXX XXXXXX | XXX XX, XXXX | $693,000 XXX XXXX |
| XXXXXXXX XXXXXXX | XXX XX, XXXX | XXX XXXX |
| XXXXXXXX XXXXXX | XXX XX, XXXX | $699,000 XXX XXXX |

Brant Hills Public School
Elementary: PublicSt. Thomas Catholic Elementary School
Elementary: CatholicMary Hopkins Public School
Elementary: PublicAllan A Greenleaf Elementary
Elementary: PublicGuardian Angels Catholic Elementary School
Elementary: CatholicGuy B Brown Elementary Public School
Elementary: PublicThomas Merton Catholic Secondary School
Secondary: CatholicAldershot High School
Secondary: PublicBurlington Central High School
Secondary: PublicM M Robinson High School
Secondary: PublicNotre Dame Roman Catholic Secondary School
Secondary: CatholicWaterdown District High School
Secondary: Public- 3 bath
- 4 bed
- 2000 sqft
29 Nelson Street, Brant, Ontario • L0R 2H6 • Brantford Twp



