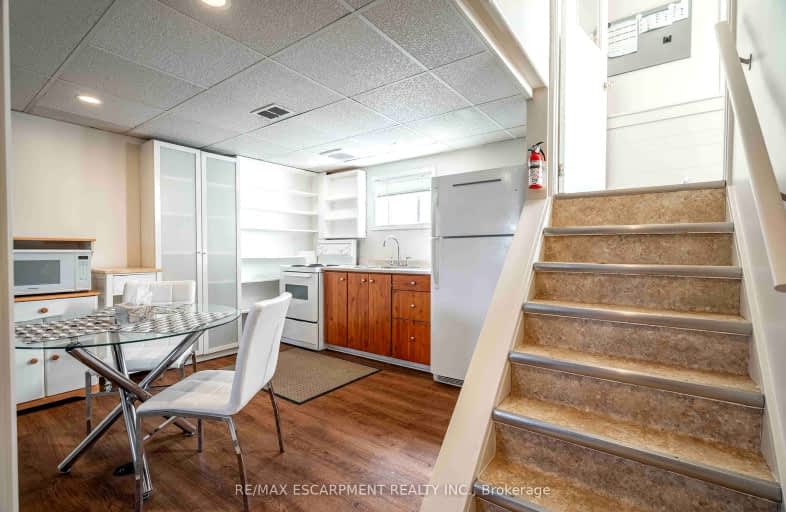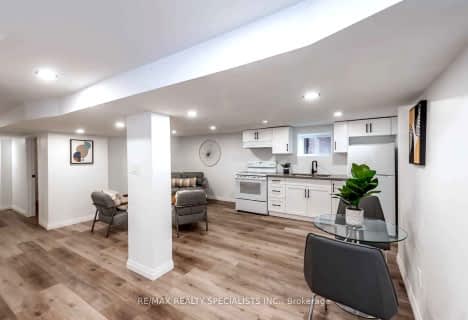Very Walkable
- Most errands can be accomplished on foot.
81
/100
Good Transit
- Some errands can be accomplished by public transportation.
50
/100
Bikeable
- Some errands can be accomplished on bike.
53
/100

Sacred Heart of Jesus Catholic Elementary School
Elementary: Catholic
0.94 km
ÉÉC Notre-Dame
Elementary: Catholic
1.50 km
Blessed Sacrament Catholic Elementary School
Elementary: Catholic
0.86 km
Our Lady of Lourdes Catholic Elementary School
Elementary: Catholic
1.31 km
Franklin Road Elementary Public School
Elementary: Public
0.81 km
George L Armstrong Public School
Elementary: Public
1.09 km
King William Alter Ed Secondary School
Secondary: Public
2.67 km
Vincent Massey/James Street
Secondary: Public
1.02 km
St. Charles Catholic Adult Secondary School
Secondary: Catholic
2.04 km
Nora Henderson Secondary School
Secondary: Public
2.03 km
Sherwood Secondary School
Secondary: Public
2.22 km
Cathedral High School
Secondary: Catholic
2.09 km
-
Mountain Drive Park
Concession St (Upper Gage), Hamilton ON 1.03km -
Mountain Brow Park
1.16km -
Sam Lawrence Park
Concession St, Hamilton ON 1.86km
-
First Ontario Credit Union
688 Queensdale Ave E, Hamilton ON L8V 1M1 0.28km -
CIBC
386 Upper Gage Ave, Hamilton ON L8V 4H9 1.08km -
RBC Royal Bank
730 Main St E, Hamilton ON L8M 1K9 1.83km














