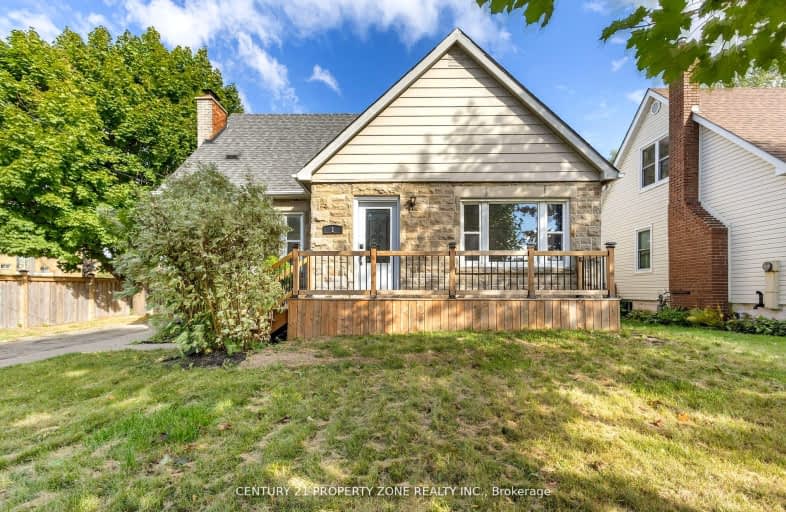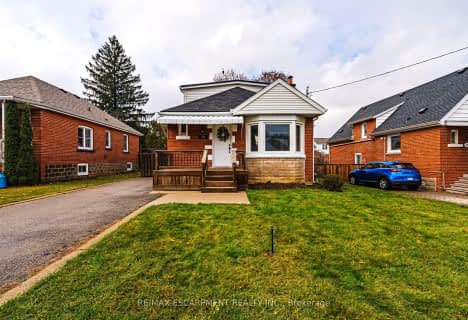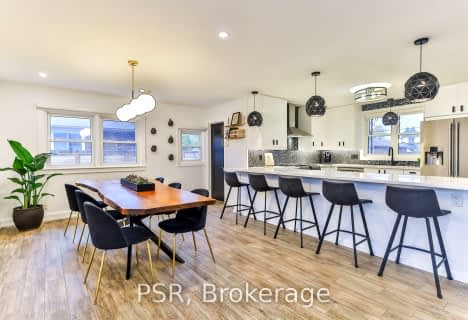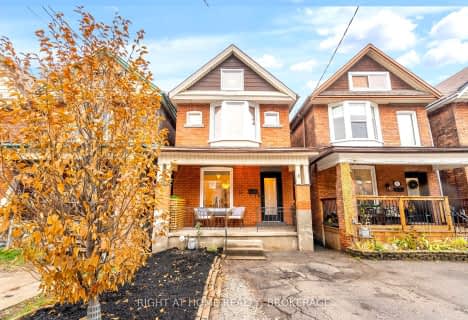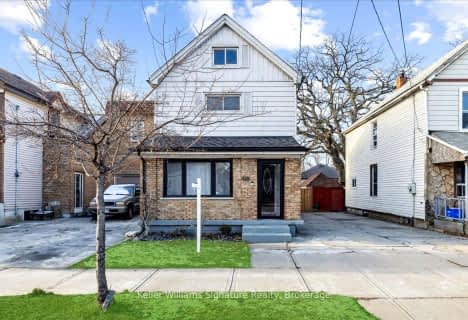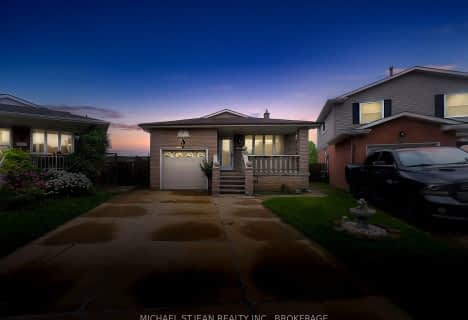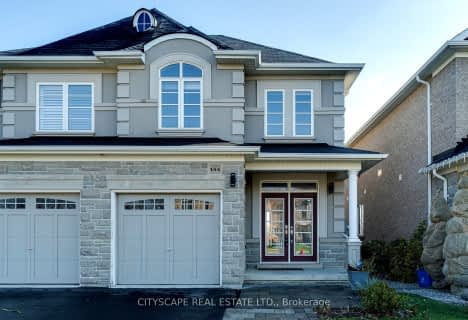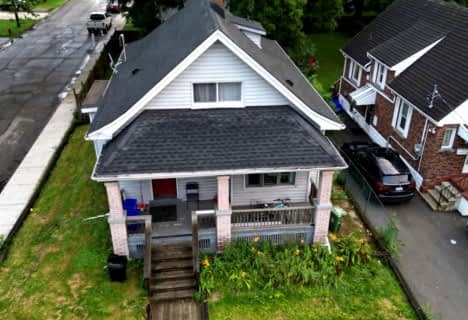Very Walkable
- Most errands can be accomplished on foot.
Good Transit
- Some errands can be accomplished by public transportation.
Bikeable
- Some errands can be accomplished on bike.

Buchanan Park School
Elementary: PublicWestview Middle School
Elementary: PublicWestwood Junior Public School
Elementary: PublicRidgemount Junior Public School
Elementary: PublicÉÉC Monseigneur-de-Laval
Elementary: CatholicNorwood Park Elementary School
Elementary: PublicTurning Point School
Secondary: PublicSt. Charles Catholic Adult Secondary School
Secondary: CatholicSir John A Macdonald Secondary School
Secondary: PublicWestdale Secondary School
Secondary: PublicWestmount Secondary School
Secondary: PublicSt. Jean de Brebeuf Catholic Secondary School
Secondary: Catholic-
Richwill Park
Hamilton ON 0.72km -
Gourley Park
Hamilton ON 1.69km -
William Connell City-Wide Park
1086 W 5th St, Hamilton ON L9B 1J6 2.34km
-
Scotiabank
135 Fennell Ave W, Hamilton ON L9C 0E5 0.98km -
Banque Nationale du Canada
880 Upper Wentworth St, Hamilton ON L9A 5H2 1.92km -
BMO Bank of Montreal
920 Upper Wentworth St, Hamilton ON L9A 5C5 1.94km
- 2 bath
- 3 bed
- 1500 sqft
418 Upper Wellington Street, Hamilton, Ontario • L9A 3P1 • Centremount
