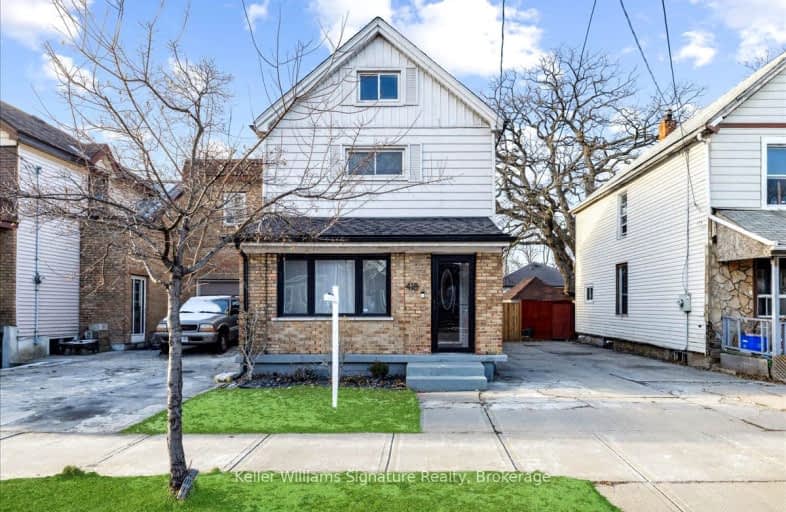Very Walkable
- Most errands can be accomplished on foot.
77
/100
Excellent Transit
- Most errands can be accomplished by public transportation.
72
/100
Bikeable
- Some errands can be accomplished on bike.
50
/100

St. Patrick Catholic Elementary School
Elementary: Catholic
1.29 km
Central Junior Public School
Elementary: Public
1.45 km
Queensdale School
Elementary: Public
0.67 km
George L Armstrong Public School
Elementary: Public
0.75 km
Queen Victoria Elementary Public School
Elementary: Public
0.60 km
Sts. Peter and Paul Catholic Elementary School
Elementary: Catholic
1.02 km
King William Alter Ed Secondary School
Secondary: Public
1.42 km
Turning Point School
Secondary: Public
1.27 km
Vincent Massey/James Street
Secondary: Public
2.71 km
St. Charles Catholic Adult Secondary School
Secondary: Catholic
0.89 km
Sir John A Macdonald Secondary School
Secondary: Public
2.10 km
Cathedral High School
Secondary: Catholic
1.23 km
-
Corktown Park
Forest Ave, Hamilton ON 0.62km -
Mountain Brow Park
1.11km -
Chedoke park
Ontario 1.63km
-
TD Canada Trust Branch and ATM
550 Fennell Ave E, Hamilton ON L8V 4S9 1.4km -
Scotiabank
250 Centennial Rd, Hamilton ON L8N 4G9 1.47km -
RBC Royal Bank ATM
100 King St W, Hamilton ON L8P 1A2 1.64km














