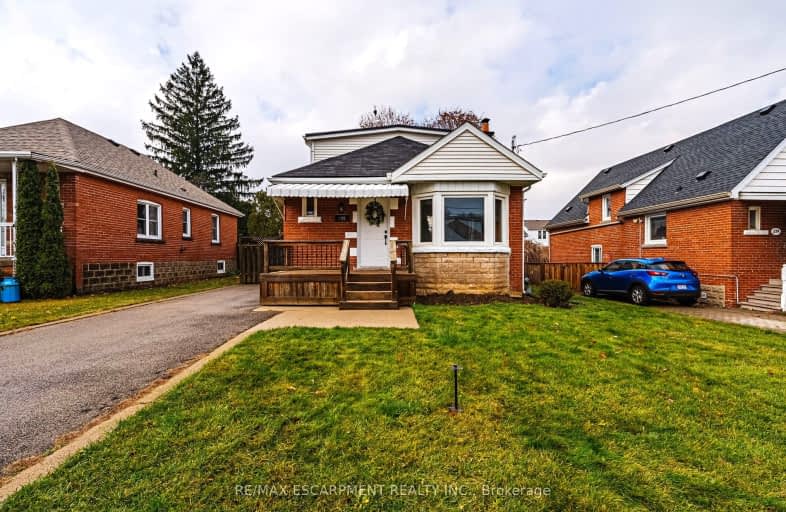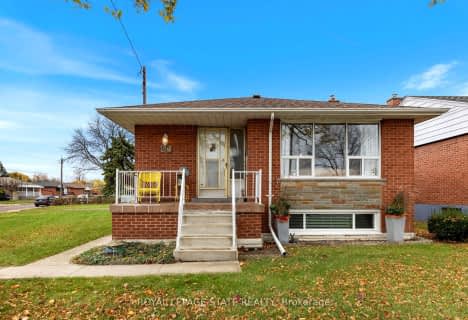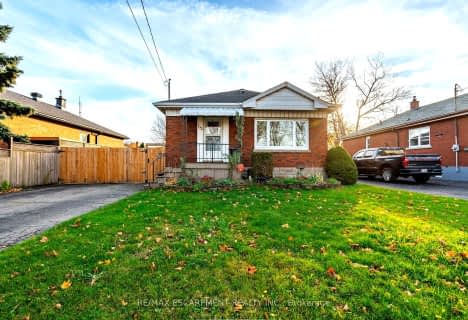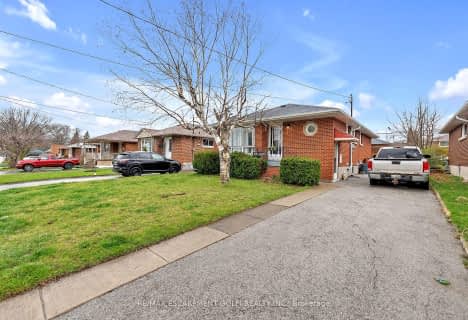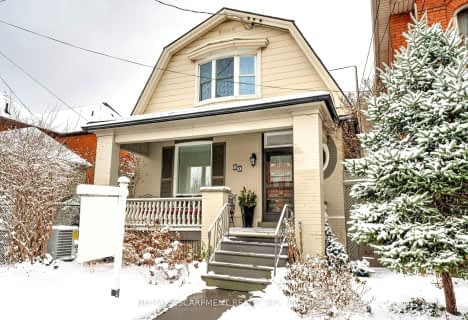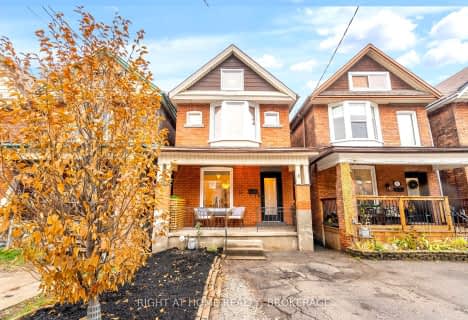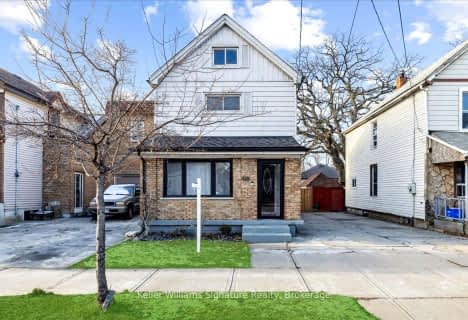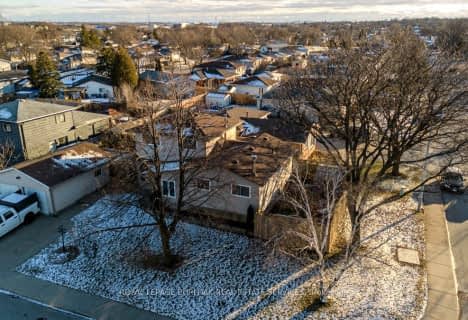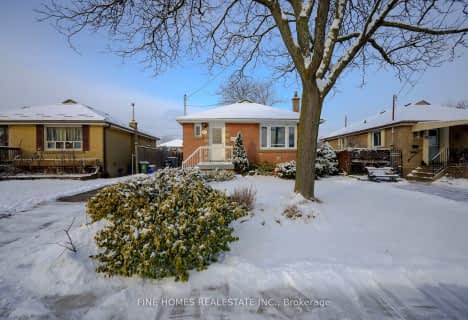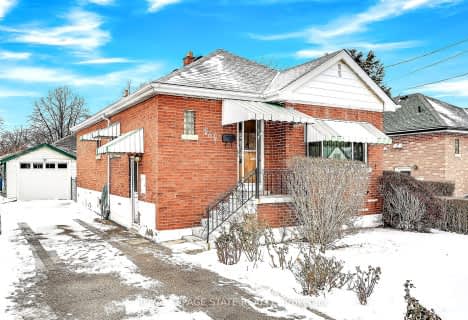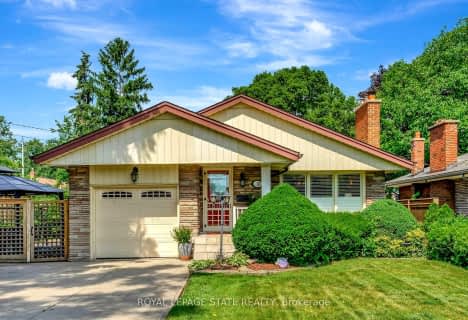Very Walkable
- Most errands can be accomplished on foot.
Good Transit
- Some errands can be accomplished by public transportation.
Bikeable
- Some errands can be accomplished on bike.

Queensdale School
Elementary: PublicNorwood Park Elementary School
Elementary: PublicGeorge L Armstrong Public School
Elementary: PublicSt. Michael Catholic Elementary School
Elementary: CatholicQueen Victoria Elementary Public School
Elementary: PublicSts. Peter and Paul Catholic Elementary School
Elementary: CatholicKing William Alter Ed Secondary School
Secondary: PublicTurning Point School
Secondary: PublicVincent Massey/James Street
Secondary: PublicSt. Charles Catholic Adult Secondary School
Secondary: CatholicSir John A Macdonald Secondary School
Secondary: PublicCathedral High School
Secondary: Catholic-
Southam Park
1.23km -
Mountain Brow Park
1.45km -
Corktown Park
Forest Ave, Hamilton ON 1.46km
-
Scotiabank
171 Mohawk Rd E, Hamilton ON L9A 2H4 1.1km -
HODL Bitcoin ATM - Busy Bee Convenience
1032 Upper Wellington St, Hamilton ON L9A 3S3 1.52km -
CIBC
859 Upper James St, Hamilton ON L9C 3A3 1.57km
- 2 bath
- 3 bed
- 1500 sqft
418 Upper Wellington Street, Hamilton, Ontario • L9A 3P1 • Centremount
- 3 bath
- 4 bed
- 1500 sqft
110 Billington Crescent, Hamilton, Ontario • L8T 4R1 • Berrisfield
