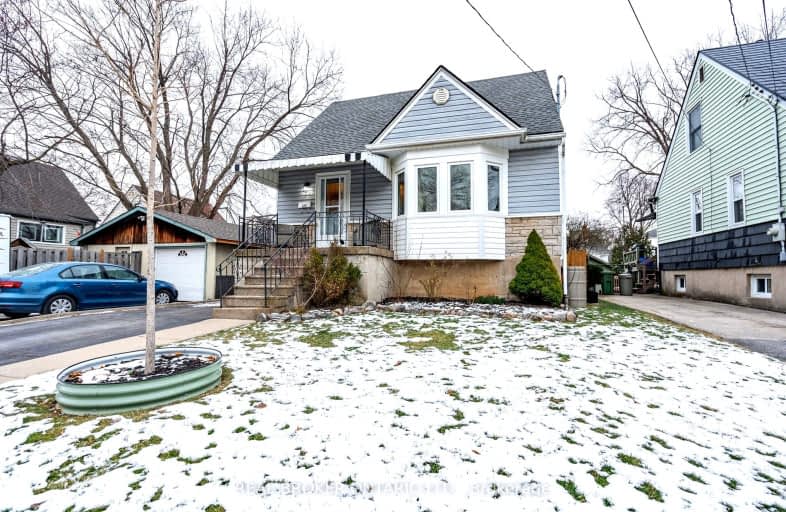Somewhat Walkable
- Most errands can be accomplished on foot.
70
/100
Good Transit
- Some errands can be accomplished by public transportation.
52
/100
Bikeable
- Some errands can be accomplished on bike.
50
/100

Sacred Heart of Jesus Catholic Elementary School
Elementary: Catholic
1.10 km
ÉÉC Notre-Dame
Elementary: Catholic
1.06 km
Blessed Sacrament Catholic Elementary School
Elementary: Catholic
0.62 km
Adelaide Hoodless Public School
Elementary: Public
1.41 km
Franklin Road Elementary Public School
Elementary: Public
1.17 km
Highview Public School
Elementary: Public
0.86 km
Vincent Massey/James Street
Secondary: Public
0.90 km
ÉSAC Mère-Teresa
Secondary: Catholic
2.43 km
Nora Henderson Secondary School
Secondary: Public
1.96 km
Delta Secondary School
Secondary: Public
2.38 km
Sherwood Secondary School
Secondary: Public
1.60 km
Cathedral High School
Secondary: Catholic
2.26 km
-
Mountain Brow Park
1.36km -
Scott Park
King St E, Hamilton ON 2.09km -
Corktown Park
Forest Ave, Hamilton ON 2.48km
-
TD Canada Trust Branch and ATM
550 Fennell Ave E, Hamilton ON L8V 4S9 1.26km -
TD Bank Financial Group
1119 Fennell Ave E (Upper Ottawa St), Hamilton ON L8T 1S2 1.4km -
Talka Credit Union Ltd
830 Main St E (at Carrick Ave), Hamilton ON L8M 1L6 1.55km














