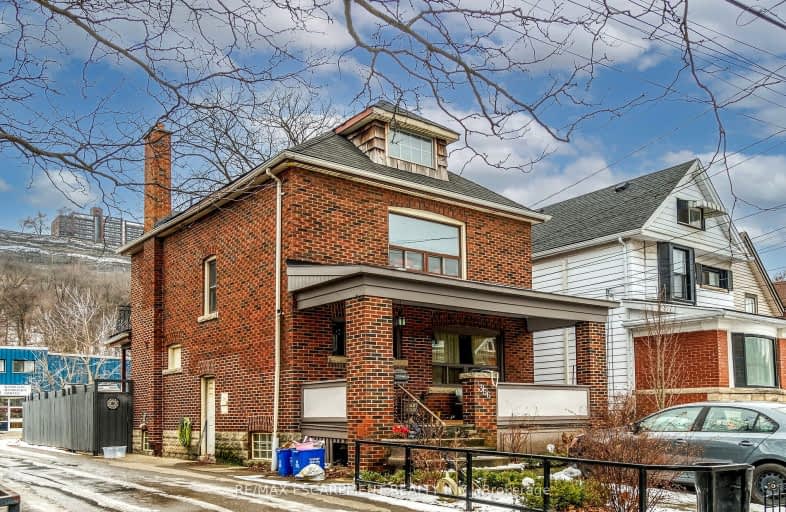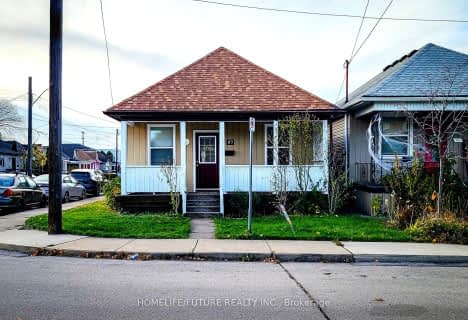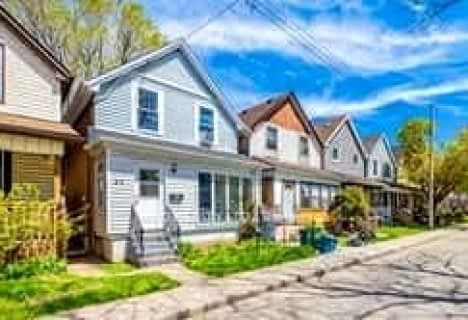Very Walkable
- Most errands can be accomplished on foot.
73
/100
Good Transit
- Some errands can be accomplished by public transportation.
59
/100
Bikeable
- Some errands can be accomplished on bike.
67
/100

Sacred Heart of Jesus Catholic Elementary School
Elementary: Catholic
1.00 km
ÉÉC Notre-Dame
Elementary: Catholic
0.10 km
St. Ann (Hamilton) Catholic Elementary School
Elementary: Catholic
1.46 km
Adelaide Hoodless Public School
Elementary: Public
0.37 km
Highview Public School
Elementary: Public
1.37 km
Prince of Wales Elementary Public School
Elementary: Public
1.17 km
King William Alter Ed Secondary School
Secondary: Public
2.38 km
Vincent Massey/James Street
Secondary: Public
1.95 km
Nora Henderson Secondary School
Secondary: Public
2.98 km
Delta Secondary School
Secondary: Public
1.89 km
Sherwood Secondary School
Secondary: Public
1.98 km
Cathedral High School
Secondary: Catholic
1.72 km
-
Mountain Brow Park
1.15km -
Memorial School Community Playground
Hamilton ON 1.39km -
Woolverton Park
90 Charlton Ave E, Ontario 2.07km
-
Scotiabank
924 King St E, Hamilton ON L8M 1B8 1.01km -
BMO Bank of Montreal
886 Barton St E (Gage Ave.), Hamilton ON L8L 3B7 1.56km -
Banque Nationale du Canada
447 Main St E, Hamilton ON L8N 1K1 1.77km














