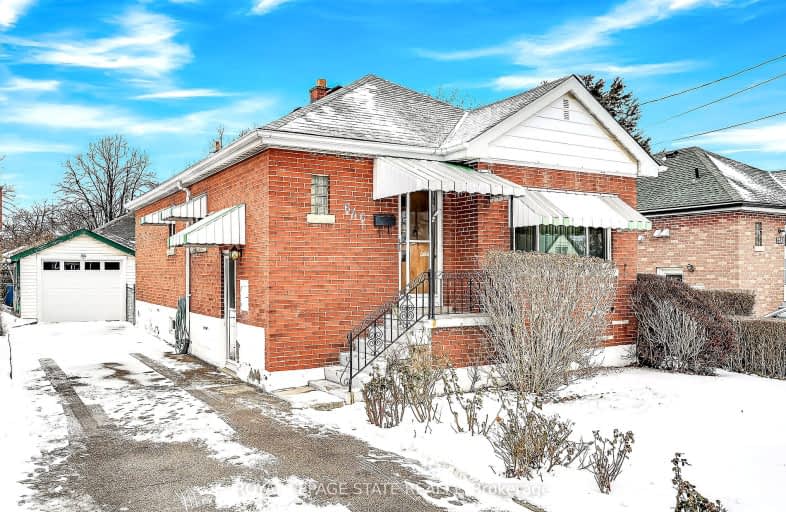Very Walkable
- Most errands can be accomplished on foot.
74
/100
Good Transit
- Some errands can be accomplished by public transportation.
50
/100
Bikeable
- Some errands can be accomplished on bike.
51
/100

Sacred Heart of Jesus Catholic Elementary School
Elementary: Catholic
1.44 km
Blessed Sacrament Catholic Elementary School
Elementary: Catholic
0.63 km
Our Lady of Lourdes Catholic Elementary School
Elementary: Catholic
0.93 km
Franklin Road Elementary Public School
Elementary: Public
0.33 km
George L Armstrong Public School
Elementary: Public
1.56 km
Lawfield Elementary School
Elementary: Public
1.32 km
Vincent Massey/James Street
Secondary: Public
0.65 km
ÉSAC Mère-Teresa
Secondary: Catholic
2.37 km
St. Charles Catholic Adult Secondary School
Secondary: Catholic
2.26 km
Nora Henderson Secondary School
Secondary: Public
1.56 km
Sherwood Secondary School
Secondary: Public
2.13 km
Cathedral High School
Secondary: Catholic
2.58 km
-
Mountain Brow Park
1.66km -
Corktown Park
Forest Ave, Hamilton ON 2.54km -
Scott Park
King St E, Hamilton ON 2.87km
-
TD Canada Trust Branch and ATM
550 Fennell Ave E, Hamilton ON L8V 4S9 0.74km -
TD Bank Financial Group
65 Mall Rd (Mohawk rd.), Hamilton ON L8V 5B8 1.13km -
CIBC
999 Upper Wentworth St, Hamilton ON L9A 4X5 1.64km














