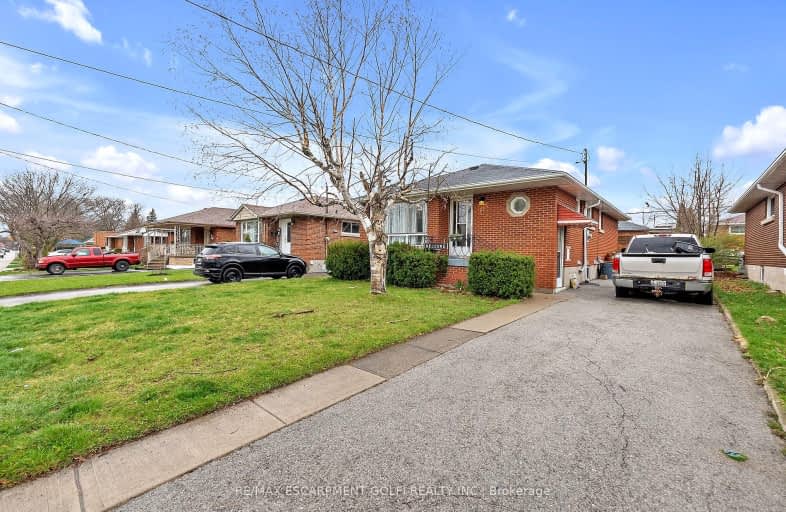Very Walkable
- Most errands can be accomplished on foot.
82
/100
Good Transit
- Some errands can be accomplished by public transportation.
56
/100
Bikeable
- Some errands can be accomplished on bike.
55
/100

Buchanan Park School
Elementary: Public
1.15 km
Queensdale School
Elementary: Public
0.69 km
Ridgemount Junior Public School
Elementary: Public
1.26 km
Norwood Park Elementary School
Elementary: Public
0.65 km
St. Michael Catholic Elementary School
Elementary: Catholic
1.22 km
Sts. Peter and Paul Catholic Elementary School
Elementary: Catholic
0.25 km
King William Alter Ed Secondary School
Secondary: Public
2.51 km
Turning Point School
Secondary: Public
2.09 km
St. Charles Catholic Adult Secondary School
Secondary: Catholic
0.32 km
Sir John A Macdonald Secondary School
Secondary: Public
2.87 km
Cathedral High School
Secondary: Catholic
2.37 km
Westmount Secondary School
Secondary: Public
1.95 km
-
Richwill Park
Hamilton ON 0.43km -
Bruce Park
145 Brucedale Ave E (at Empress Avenue), Hamilton ON 0.51km -
Sam Lawrence Park
Concession St, Hamilton ON 1.2km
-
TD Canada Trust Branch and ATM
830 Upper James St, Hamilton ON L9C 3A4 0.99km -
HODL Bitcoin ATM - Big Bee John St
212 John St S, Hamilton ON L8N 2C8 1.75km -
National Bank
880 Upper Wentworth St, Hamilton ON L9A 5H2 1.79km














