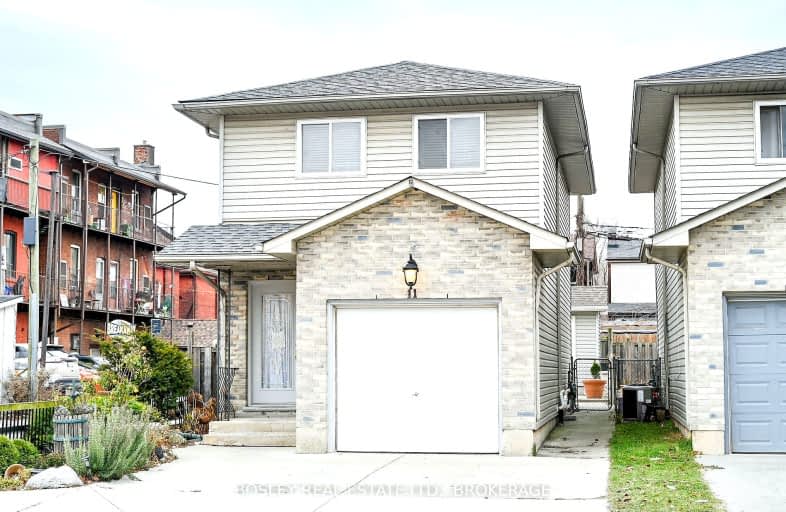Walker's Paradise
- Daily errands do not require a car.
92
/100
Good Transit
- Some errands can be accomplished by public transportation.
56
/100
Very Bikeable
- Most errands can be accomplished on bike.
75
/100

St. Patrick Catholic Elementary School
Elementary: Catholic
1.07 km
St. Brigid Catholic Elementary School
Elementary: Catholic
0.36 km
St. Ann (Hamilton) Catholic Elementary School
Elementary: Catholic
1.10 km
St. Lawrence Catholic Elementary School
Elementary: Catholic
1.42 km
Dr. J. Edgar Davey (New) Elementary Public School
Elementary: Public
1.06 km
Cathy Wever Elementary Public School
Elementary: Public
0.34 km
King William Alter Ed Secondary School
Secondary: Public
1.15 km
Turning Point School
Secondary: Public
1.96 km
Vincent Massey/James Street
Secondary: Public
3.91 km
St. Charles Catholic Adult Secondary School
Secondary: Catholic
3.22 km
Sir John A Macdonald Secondary School
Secondary: Public
2.05 km
Cathedral High School
Secondary: Catholic
1.14 km














