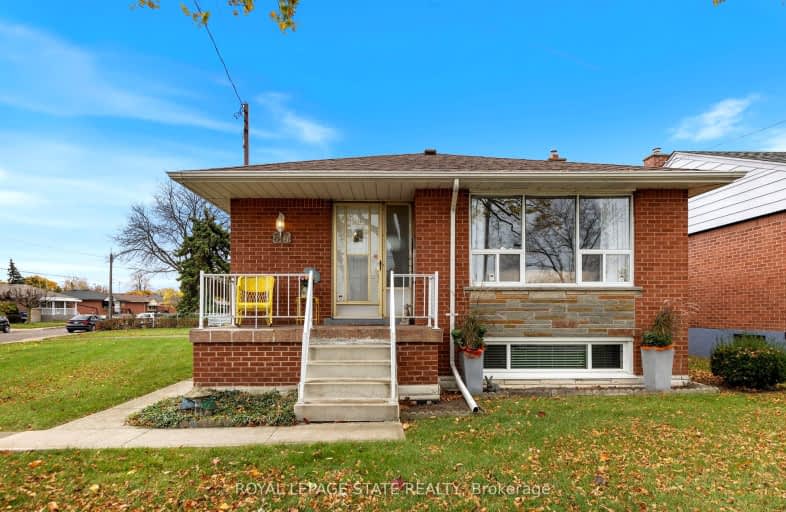Somewhat Walkable
- Some errands can be accomplished on foot.
69
/100
Some Transit
- Most errands require a car.
46
/100
Somewhat Bikeable
- Most errands require a car.
47
/100

ÉIC Mère-Teresa
Elementary: Catholic
0.92 km
St. Anthony Daniel Catholic Elementary School
Elementary: Catholic
0.92 km
Richard Beasley Junior Public School
Elementary: Public
0.67 km
Lisgar Junior Public School
Elementary: Public
0.94 km
St. Margaret Mary Catholic Elementary School
Elementary: Catholic
0.58 km
Huntington Park Junior Public School
Elementary: Public
0.55 km
Vincent Massey/James Street
Secondary: Public
0.89 km
ÉSAC Mère-Teresa
Secondary: Catholic
0.87 km
Nora Henderson Secondary School
Secondary: Public
0.76 km
Delta Secondary School
Secondary: Public
2.82 km
Sherwood Secondary School
Secondary: Public
1.23 km
St. Jean de Brebeuf Catholic Secondary School
Secondary: Catholic
3.18 km
-
Mountain Drive Park
Concession St (Upper Gage), Hamilton ON 2.28km -
T. B. McQuesten Park
1199 Upper Wentworth St, Hamilton ON 2.61km -
Mountain Brow Park
2.91km
-
CIBC
1160 Fennell Ave E, Hamilton ON L8T 1S5 0.73km -
CIBC
969 Upper Ottawa St, Hamilton ON L8T 4V9 1.02km -
TD Canada Trust ATM
550 Fennell Ave E, Hamilton ON L8V 4S9 2.26km














