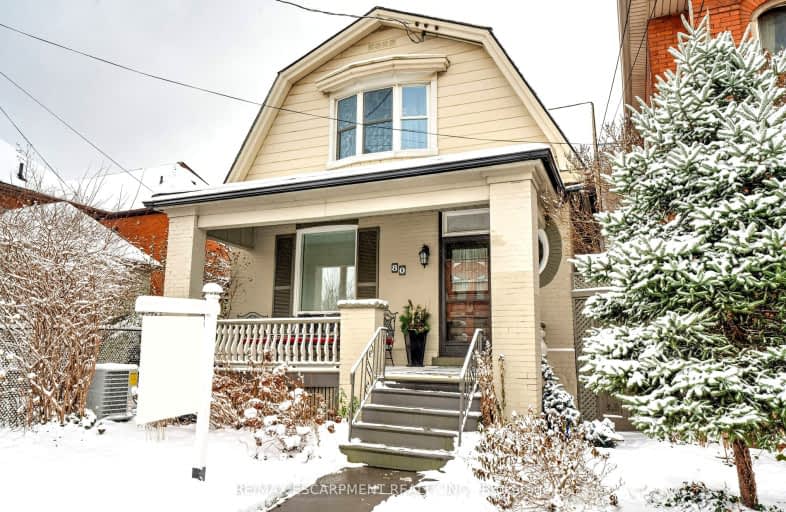Very Walkable
- Most errands can be accomplished on foot.
85
/100
Good Transit
- Some errands can be accomplished by public transportation.
65
/100
Bikeable
- Some errands can be accomplished on bike.
69
/100

Sacred Heart of Jesus Catholic Elementary School
Elementary: Catholic
0.65 km
St. Patrick Catholic Elementary School
Elementary: Catholic
0.73 km
St. Brigid Catholic Elementary School
Elementary: Catholic
1.24 km
George L Armstrong Public School
Elementary: Public
0.60 km
Queen Victoria Elementary Public School
Elementary: Public
1.06 km
Cathy Wever Elementary Public School
Elementary: Public
1.32 km
King William Alter Ed Secondary School
Secondary: Public
1.17 km
Turning Point School
Secondary: Public
1.63 km
Vincent Massey/James Street
Secondary: Public
2.51 km
St. Charles Catholic Adult Secondary School
Secondary: Catholic
1.90 km
Sir John A Macdonald Secondary School
Secondary: Public
2.30 km
Cathedral High School
Secondary: Catholic
0.55 km














