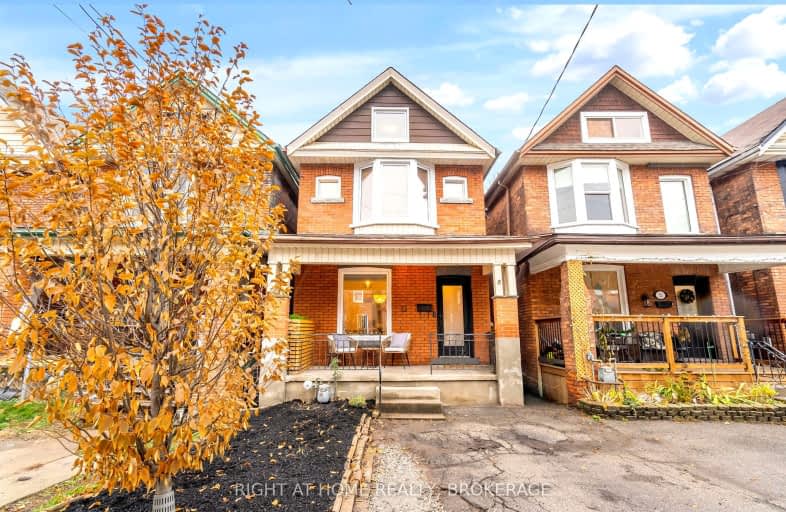Very Walkable
- Most errands can be accomplished on foot.
89
/100
Good Transit
- Some errands can be accomplished by public transportation.
64
/100
Very Bikeable
- Most errands can be accomplished on bike.
70
/100

Sacred Heart of Jesus Catholic Elementary School
Elementary: Catholic
0.53 km
St. Patrick Catholic Elementary School
Elementary: Catholic
0.86 km
St. Brigid Catholic Elementary School
Elementary: Catholic
1.27 km
Adelaide Hoodless Public School
Elementary: Public
1.08 km
George L Armstrong Public School
Elementary: Public
0.67 km
Cathy Wever Elementary Public School
Elementary: Public
1.30 km
King William Alter Ed Secondary School
Secondary: Public
1.33 km
Turning Point School
Secondary: Public
1.83 km
Vincent Massey/James Street
Secondary: Public
2.40 km
St. Charles Catholic Adult Secondary School
Secondary: Catholic
2.06 km
Sir John A Macdonald Secondary School
Secondary: Public
2.47 km
Cathedral High School
Secondary: Catholic
0.67 km
-
Mountain Brow Park
0.32km -
Woolverton Park
90 Charlton Ave E, Ontario 0.92km -
Carter Park
32 Stinson St (Stinson and Wellington), Hamilton ON 0.95km
-
Banque Nationale du Canada
447 Main St E, Hamilton ON L8N 1K1 0.87km -
Scotiabank
924 King St E, Hamilton ON L8M 1B8 1.17km -
BMO Bank of Montreal
281 Barton St E (Barton And Victoria), Hamilton ON L8L 2X4 1.71km














