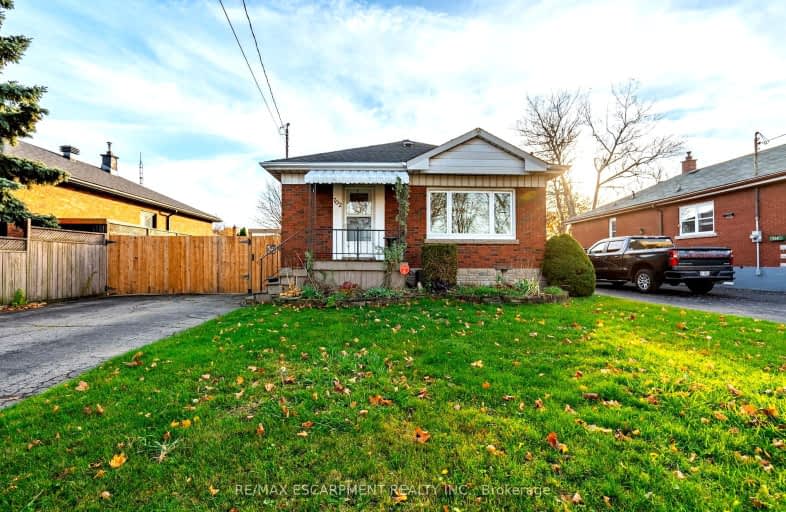Very Walkable
- Most errands can be accomplished on foot.
81
/100
Some Transit
- Most errands require a car.
47
/100
Bikeable
- Some errands can be accomplished on bike.
52
/100

Richard Beasley Junior Public School
Elementary: Public
1.22 km
Blessed Sacrament Catholic Elementary School
Elementary: Catholic
0.29 km
St. Margaret Mary Catholic Elementary School
Elementary: Catholic
0.86 km
Huntington Park Junior Public School
Elementary: Public
1.13 km
Franklin Road Elementary Public School
Elementary: Public
1.02 km
Highview Public School
Elementary: Public
0.78 km
Vincent Massey/James Street
Secondary: Public
0.33 km
ÉSAC Mère-Teresa
Secondary: Catholic
1.64 km
Nora Henderson Secondary School
Secondary: Public
1.19 km
Delta Secondary School
Secondary: Public
2.58 km
Sherwood Secondary School
Secondary: Public
1.28 km
Cathedral High School
Secondary: Catholic
3.07 km
-
Mountain Drive Park
Concession St (Upper Gage), Hamilton ON 1.54km -
Mountain Brow Park
2.14km -
T. B. McQuesten Park
1199 Upper Wentworth St, Hamilton ON 2.63km
-
CIBC
386 Upper Gage Ave, Hamilton ON L8V 4H9 0.98km -
BMO Bank of Montreal
999 Upper Wentworth Csc, Hamilton ON L9A 5C5 2.02km -
President's Choice Financial ATM
999 Upper Wentworth St, Hamilton ON L9A 4X5 2.04km














