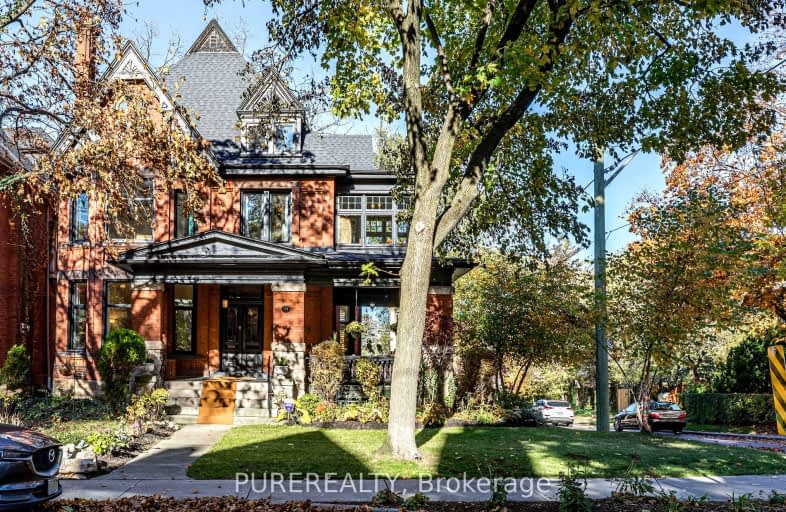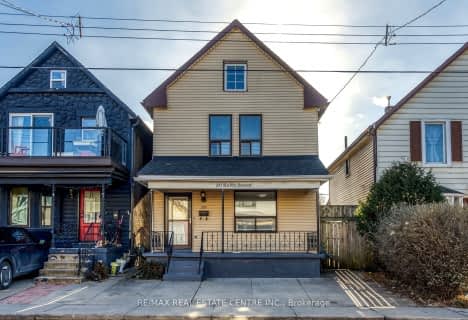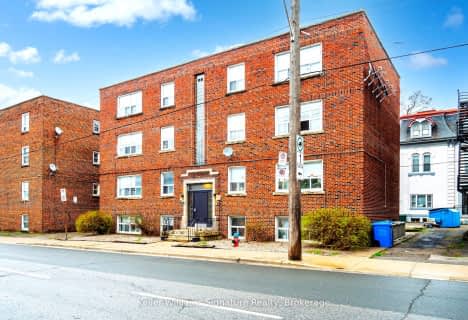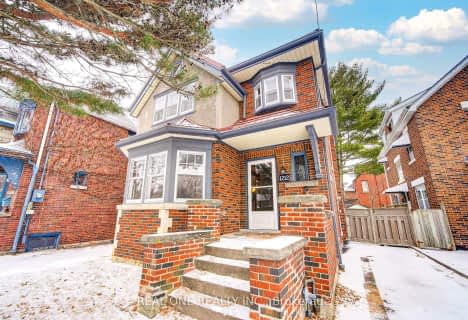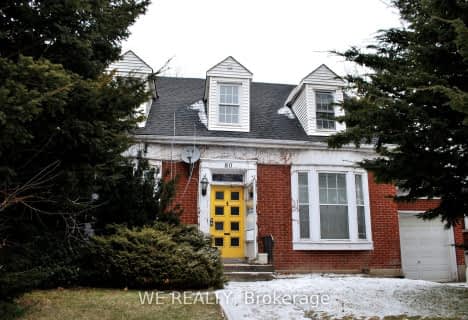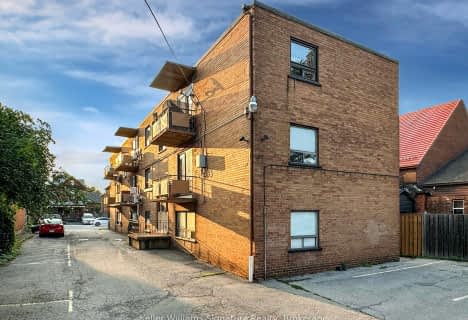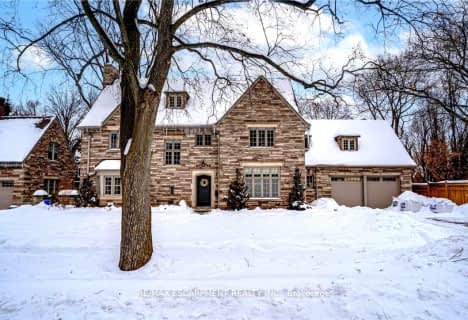Very Walkable
- Most errands can be accomplished on foot.
Excellent Transit
- Most errands can be accomplished by public transportation.
Very Bikeable
- Most errands can be accomplished on bike.

Central Junior Public School
Elementary: PublicQueensdale School
Elementary: PublicRyerson Middle School
Elementary: PublicSt. Joseph Catholic Elementary School
Elementary: CatholicQueen Victoria Elementary Public School
Elementary: PublicSts. Peter and Paul Catholic Elementary School
Elementary: CatholicKing William Alter Ed Secondary School
Secondary: PublicTurning Point School
Secondary: PublicÉcole secondaire Georges-P-Vanier
Secondary: PublicSt. Charles Catholic Adult Secondary School
Secondary: CatholicSir John A Macdonald Secondary School
Secondary: PublicWestdale Secondary School
Secondary: Public-
Durand Park
250 Park St S (Park and Charlton), Hamilton ON 0.35km -
Mapleside Park
11 Mapleside Ave (Mapleside and Spruceside), Hamilton ON 0.36km -
Sam Lawrence Park
Concession St, Hamilton ON 1.16km
-
TD Bank Financial Group
194 James St S, Hamilton ON L8P 3A7 0.69km -
BMO Bank of Montreal
50 Bay St S (at Main St W), Hamilton ON L8P 4V9 0.98km -
Tandia
75 James St S, Hamilton ON L8P 2Y9 1.06km
