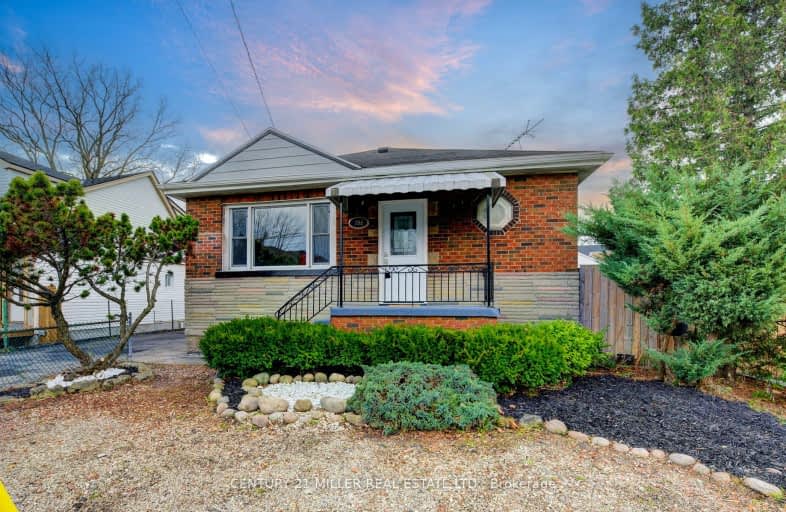Very Walkable
- Most errands can be accomplished on foot.
Good Transit
- Some errands can be accomplished by public transportation.
Bikeable
- Some errands can be accomplished on bike.

Central Junior Public School
Elementary: PublicQueensdale School
Elementary: PublicNorwood Park Elementary School
Elementary: PublicGeorge L Armstrong Public School
Elementary: PublicQueen Victoria Elementary Public School
Elementary: PublicSts. Peter and Paul Catholic Elementary School
Elementary: CatholicKing William Alter Ed Secondary School
Secondary: PublicTurning Point School
Secondary: PublicVincent Massey/James Street
Secondary: PublicSt. Charles Catholic Adult Secondary School
Secondary: CatholicSir John A Macdonald Secondary School
Secondary: PublicCathedral High School
Secondary: Catholic-
Richwill Park
Hamilton ON 1.04km -
Corktown Park
Forest Ave, Hamilton ON 1.09km -
Carter Park
32 Stinson St (Stinson and Wellington), Hamilton ON 1.25km
-
Scotiabank
622 Upper Wellington St, Hamilton ON L9A 3R1 0.28km -
Scotiabank
751 Upper James St, Hamilton ON L9C 3A1 1.39km -
TD Canada Trust Branch and ATM
830 Upper James St, Hamilton ON L9C 3A4 1.65km
- 6 bath
- 5 bed
- 1500 sqft
Ave S-59 Paisley Avenue South, Hamilton, Ontario • L8S 1V2 • Westdale



















