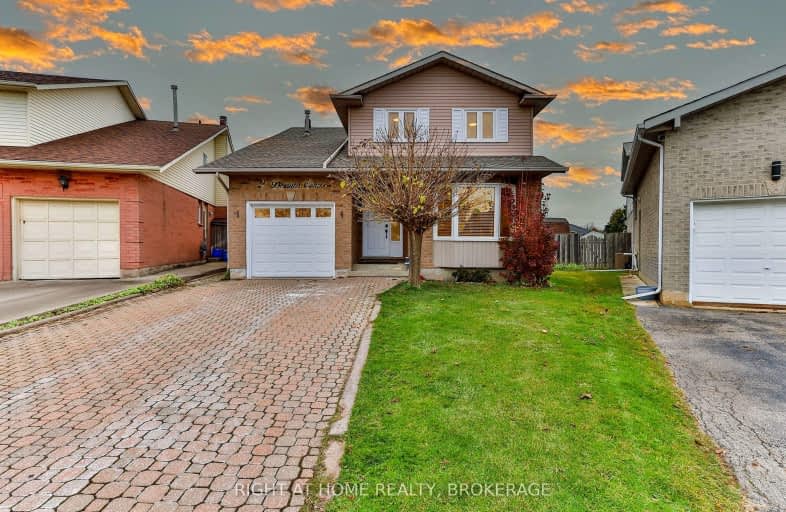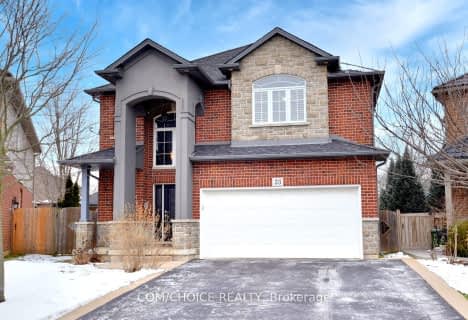Car-Dependent
- Most errands require a car.
Some Transit
- Most errands require a car.
Bikeable
- Some errands can be accomplished on bike.

St. Teresa of Calcutta Catholic Elementary School
Elementary: CatholicSt. John Paul II Catholic Elementary School
Elementary: CatholicPauline Johnson Public School
Elementary: PublicSt. Marguerite d'Youville Catholic Elementary School
Elementary: CatholicHelen Detwiler Junior Elementary School
Elementary: PublicRay Lewis (Elementary) School
Elementary: PublicVincent Massey/James Street
Secondary: PublicÉSAC Mère-Teresa
Secondary: CatholicSt. Charles Catholic Adult Secondary School
Secondary: CatholicNora Henderson Secondary School
Secondary: PublicWestmount Secondary School
Secondary: PublicSt. Jean de Brebeuf Catholic Secondary School
Secondary: Catholic-
Spring Grill House
1441 Upper James Street, Hamilton, ON L9B 1K2 1.76km -
Shoeless Joe's Sports Grill - Hamilton
1183 Upper James St, Hamilton, ON L9C 3B2 1.79km -
IOS Estiatorio & Wine Bar
1400 Upper James Street, Unit 26, Hamilton, ON L9B 1K3 1.85km
-
Tim Hortons
505 Rymal Road E, Hamilton, ON L8W 3X1 1.13km -
Starbucks
999 Upper Wentworth, Hamilton, ON L9A 4X5 1.19km -
The Second Cup
999 Upper Wentworth Street, Hamilton, ON L9A 4X5 1.19km
-
Hauser’s Pharmacy & Home Healthcare
1010 Upper Wentworth Street, Hamilton, ON L9A 4V9 1.06km -
Shoppers Drug Mart
999 Upper Wentworth Street, Unit 0131, Hamilton, ON L9A 4X5 1.27km -
People's PharmaChoice
30 Rymal Road E, Unit 4, Hamilton, ON L9B 1T7 2km
-
Twice The Deal Pizza
25 Redmond Drive, Hamilton, ON L8W 3K7 0.37km -
Supreme Pizza and Wings
1216 Upper Wentworth Street, Hamilton, ON L9A 4W2 0.34km -
Iron Chef Chinese Restaurant
1116 Upper Sherman Avenue, Hamilton, ON L8W 3W1 1.12km
-
CF Lime Ridge
999 Upper Wentworth Street, Hamilton, ON L9A 4X5 1.14km -
Upper James Square
1508 Upper James Street, Hamilton, ON L9B 1K3 1.93km -
Jackson Square
2 King Street W, Hamilton, ON L8P 1A1 5.68km
-
Food Basics
505 Rymal Road E, Hamilton, ON L8W 3Z1 1.07km -
M&M Food Market
998 Upper Wentworth Street, Hamilton, ON L9A 4V9 1.16km -
Lyn's Linstead Market
1000 Upper Gage Avenue, Hamilton, ON L8V 4R5 1.99km
-
Liquor Control Board of Ontario
233 Dundurn Street S, Hamilton, ON L8P 4K8 5.56km -
LCBO
1149 Barton Street E, Hamilton, ON L8H 2V2 6.65km -
The Beer Store
396 Elizabeth St, Burlington, ON L7R 2L6 14.38km
-
Domenic Auto Shop
856 Upper Sherman Avenue, Hamilton, ON L8V 3N1 1.99km -
Upper James Toyota
999 Upper James St, Hamilton, ON L9C 3A6 2.09km -
Sams Auto
1699 Upper James Street, Hamilton, ON L9B 1K7 2.23km
-
Cineplex Cinemas Hamilton Mountain
795 Paramount Dr, Hamilton, ON L8J 0B4 5.05km -
The Pearl Company
16 Steven Street, Hamilton, ON L8L 5N3 5.25km -
Theatre Aquarius
190 King William Street, Hamilton, ON L8R 1A8 5.36km
-
Hamilton Public Library
100 Mohawk Road W, Hamilton, ON L9C 1W1 2.98km -
Hamilton Public Library
955 King Street W, Hamilton, ON L8S 1K9 6.77km -
Mills Memorial Library
1280 Main Street W, Hamilton, ON L8S 4L8 7.34km
-
Juravinski Cancer Centre
699 Concession Street, Hamilton, ON L8V 5C2 4.05km -
Juravinski Hospital
711 Concession Street, Hamilton, ON L8V 5C2 4.04km -
St Joseph's Hospital
50 Charlton Avenue E, Hamilton, ON L8N 4A6 4.63km
-
T. B. McQuesten Park
1199 Upper Wentworth St, Hamilton ON 0.55km -
William Connell City-Wide Park
1086 W 5th St, Hamilton ON L9B 1J6 2.17km -
Richwill Park
Hamilton ON 3.17km
-
Localcoin Bitcoin ATM - Big Bee Convenience - Hamilton
66 Mall Rd, Hamilton ON L8V 5B9 1.66km -
HODL Bitcoin ATM - Busy Bee Convenience
1032 Upper Wellington St, Hamilton ON L9A 3S3 1.8km -
TD Bank Financial Group
867 Rymal Rd E (Upper Gage Ave), Hamilton ON L8W 1B6 1.95km














