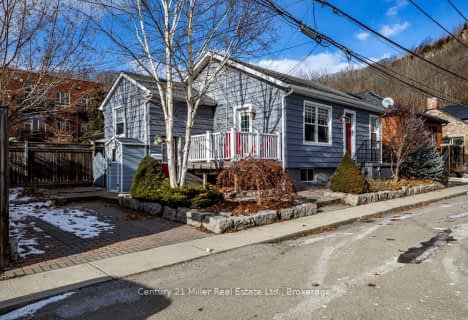Sold on Mar 01, 2020
Note: Property is not currently for sale or for rent.

-
Type: Detached
-
Style: Bungalow
-
Size: 1100 sqft
-
Lot Size: 39.57 x 120.37 Feet
-
Age: 100+ years
-
Taxes: $3,180 per year
-
Days on Site: 3 Days
-
Added: Feb 27, 2020 (3 days on market)
-
Updated:
-
Last Checked: 2 months ago
-
MLS®#: X4703816
-
Listed By: Re/max escarpment frank realty, brokerage
Beautifully Updated With Escarpment Views Bungalow Only Steps To Spencer Creek, Dundas Community Arena & Pool Shops & Restaurants! Open Concept Main Floor With Vaulted Ceilings, Large Windows Fill The Space With Natural Light, Updated Kitchen With Granite Counter Tops & S/S Appliances. Step Down To The Open Laundry & Mud Room - Perfect Set Up To Keep You Organized! Shingles '16, Furnace, A/C & Most Windows Done In '16
Extras
Inclusions: Fridge Stove, Built In Dishwasher, Microwave, Washer, Dryer, Elf's. Wdw Covg's, California Shutters, Mud Room Bench & Hook, Retractable Screen Front Door Rental Items: Hot Water Heater
Property Details
Facts for 250 MacNab Street, Hamilton
Status
Days on Market: 3
Last Status: Sold
Sold Date: Mar 01, 2020
Closed Date: May 01, 2020
Expiry Date: Jun 27, 2020
Sold Price: $616,000
Unavailable Date: Mar 01, 2020
Input Date: Feb 27, 2020
Prior LSC: Listing with no contract changes
Property
Status: Sale
Property Type: Detached
Style: Bungalow
Size (sq ft): 1100
Age: 100+
Area: Hamilton
Community: Dundas
Availability Date: Flex
Inside
Bedrooms: 2
Bathrooms: 1
Kitchens: 1
Rooms: 5
Den/Family Room: Yes
Air Conditioning: Central Air
Fireplace: No
Laundry Level: Main
Washrooms: 1
Building
Basement: Unfinished
Heat Type: Forced Air
Heat Source: Gas
Exterior: Board/Batten
Exterior: Other
Water Supply: Municipal
Special Designation: Unknown
Other Structures: Garden Shed
Parking
Driveway: Front Yard
Garage Type: None
Covered Parking Spaces: 1
Total Parking Spaces: 1
Fees
Tax Year: 2019
Tax Legal Description: Pt Lt 3, Blk 41 Pl 1443 As In Cd31042
Taxes: $3,180
Highlights
Feature: Park
Feature: Place Of Worship
Feature: River/Stream
Feature: School
Land
Cross Street: Market St To Macnab
Municipality District: Hamilton
Fronting On: South
Pool: None
Sewer: Sewers
Lot Depth: 120.37 Feet
Lot Frontage: 39.57 Feet
Acres: < .50
Zoning: Res
Additional Media
- Virtual Tour: https://unbranded.youriguide.com/250_macnab_st_hamilton_on
Rooms
Room details for 250 MacNab Street, Hamilton
| Type | Dimensions | Description |
|---|---|---|
| Living Ground | 3.25 x 4.62 | |
| Dining Ground | 2.62 x 4.62 | |
| Kitchen Ground | 3.35 x 5.23 | |
| Mudroom Ground | 2.79 x 4.39 | |
| Br Ground | 2.74 x 3.30 | |
| Br Ground | 2.74 x 3.30 | |
| Master Ground | 3.43 x 3.63 | |
| Laundry Ground | - | |
| Utility Bsmt | - | |
| Other Bsmt | - |
| XXXXXXXX | XXX XX, XXXX |
XXXX XXX XXXX |
$XXX,XXX |
| XXX XX, XXXX |
XXXXXX XXX XXXX |
$XXX,XXX |
| XXXXXXXX XXXX | XXX XX, XXXX | $616,000 XXX XXXX |
| XXXXXXXX XXXXXX | XXX XX, XXXX | $589,900 XXX XXXX |

Yorkview School
Elementary: PublicSt. Augustine Catholic Elementary School
Elementary: CatholicSt. Bernadette Catholic Elementary School
Elementary: CatholicDundana Public School
Elementary: PublicDundas Central Public School
Elementary: PublicSir William Osler Elementary School
Elementary: PublicDundas Valley Secondary School
Secondary: PublicSt. Mary Catholic Secondary School
Secondary: CatholicSir Allan MacNab Secondary School
Secondary: PublicAncaster High School
Secondary: PublicWestdale Secondary School
Secondary: PublicSt. Thomas More Catholic Secondary School
Secondary: Catholic- 2 bath
- 2 bed
- 700 sqft



